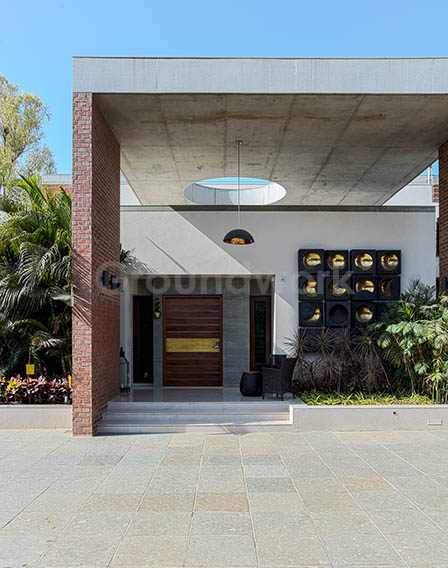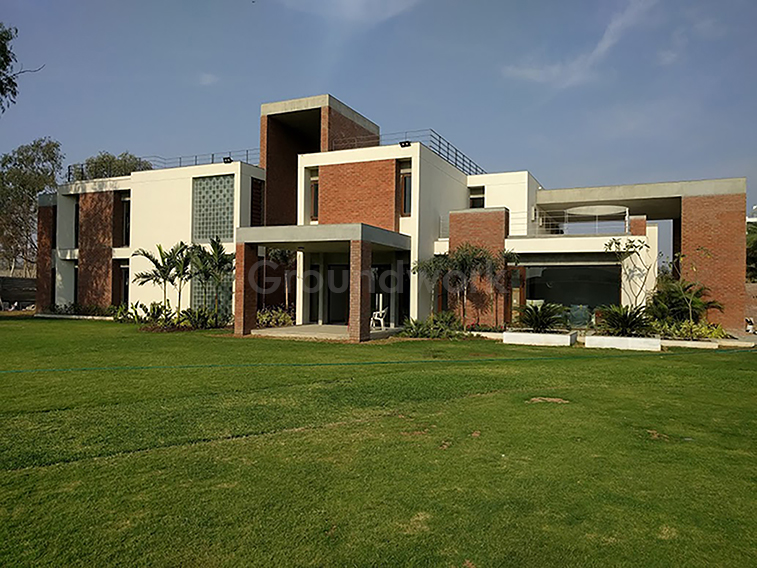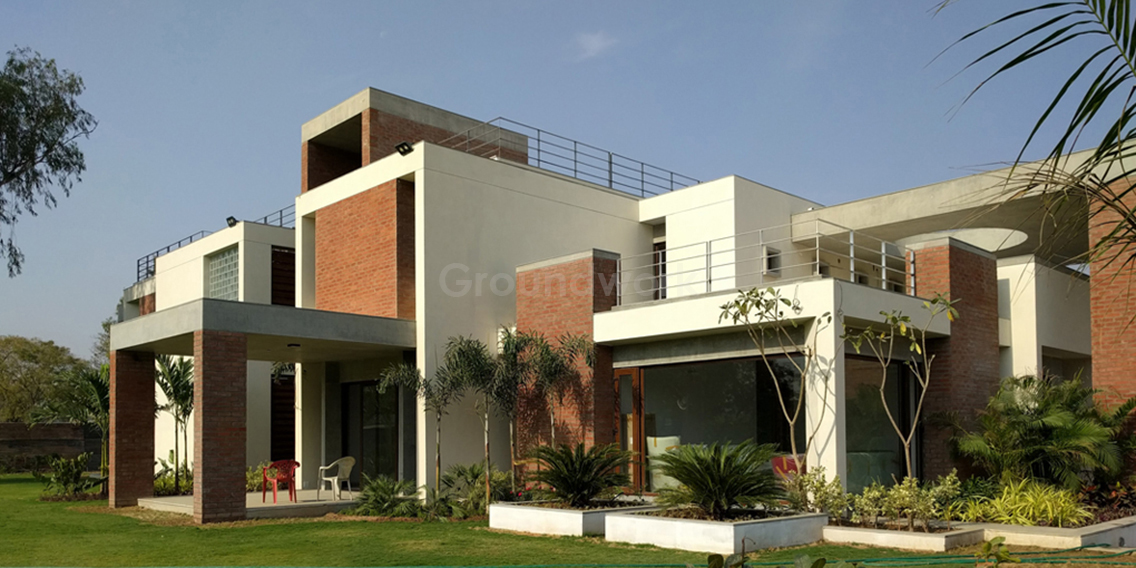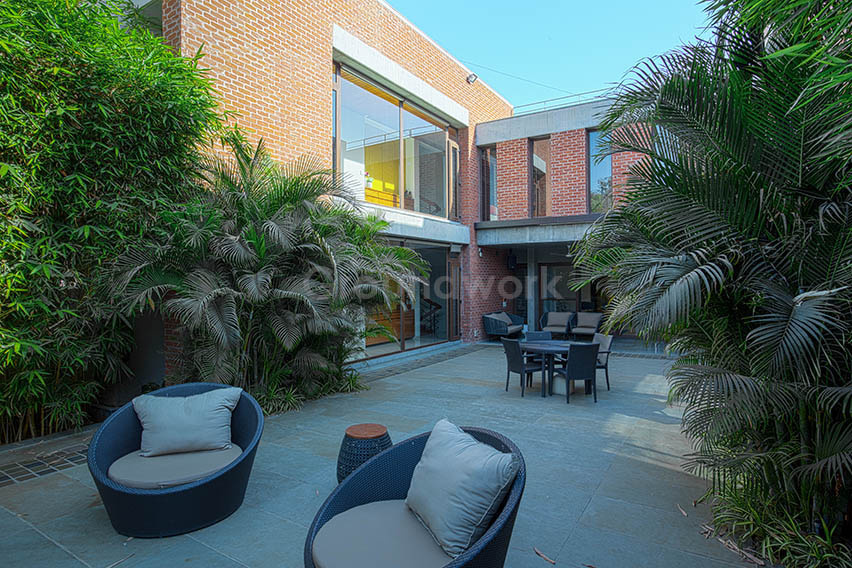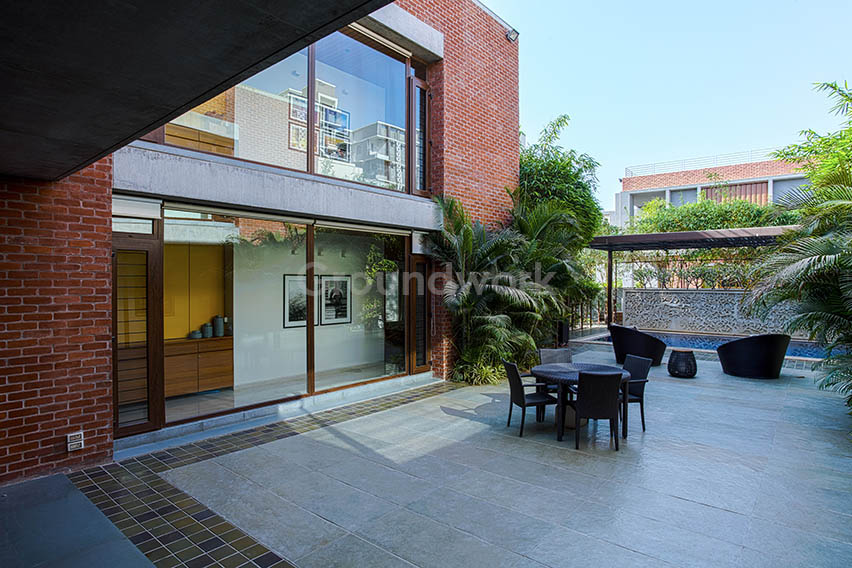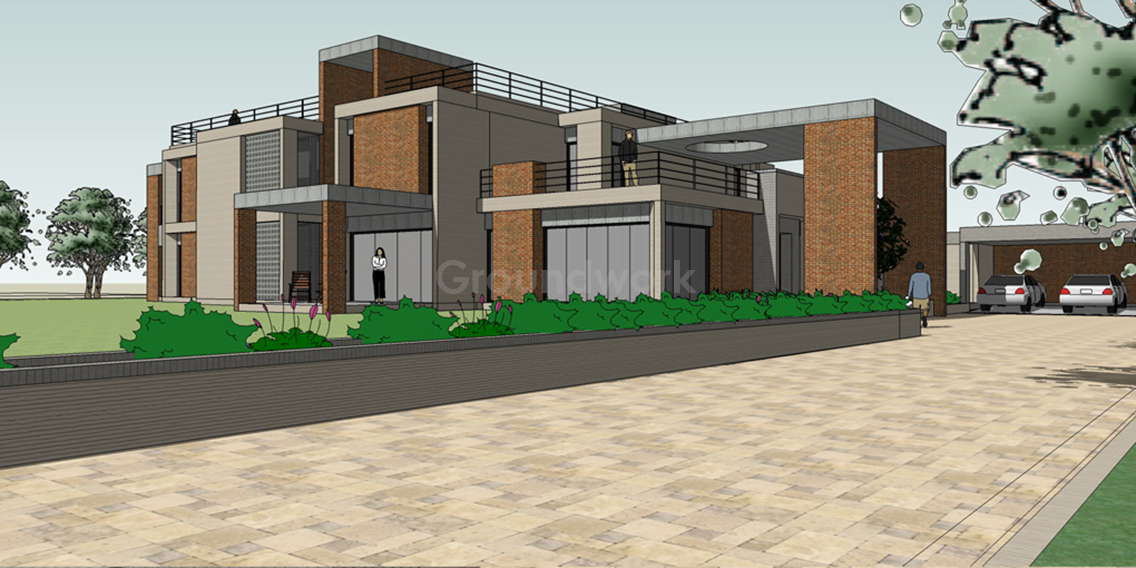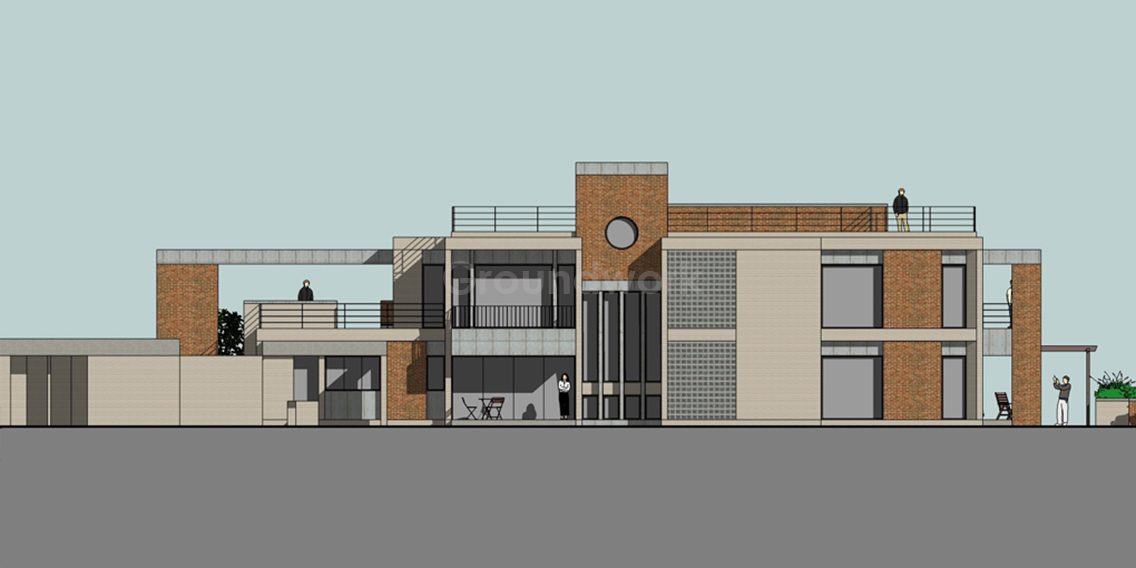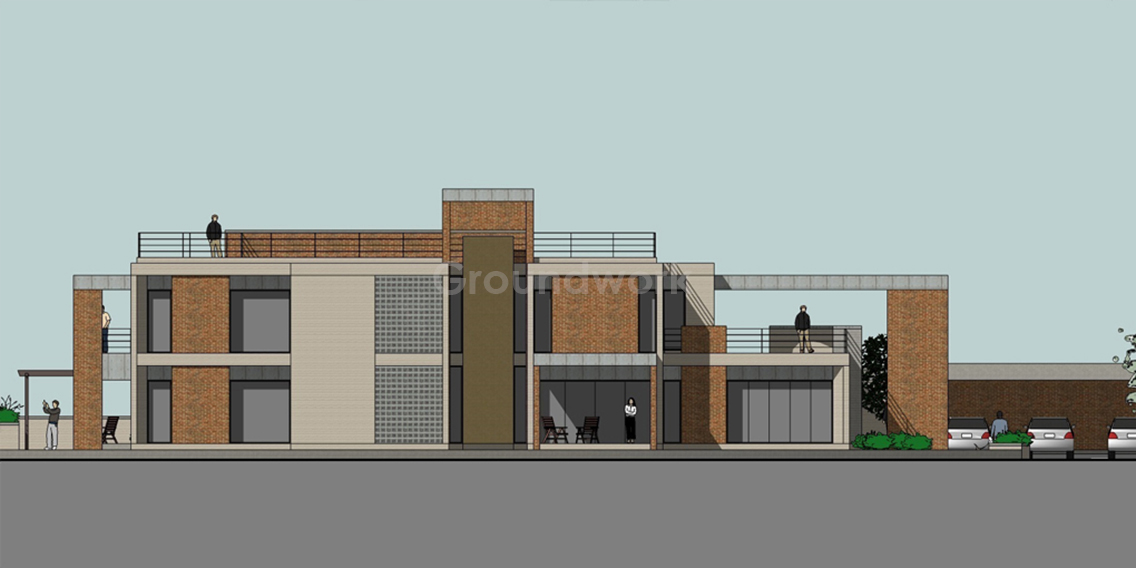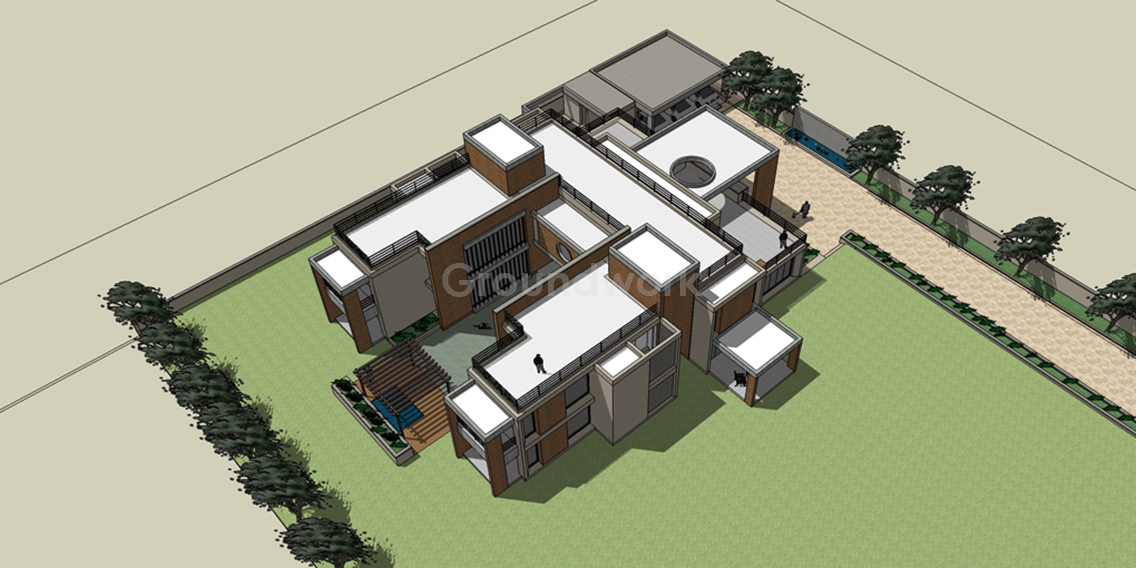Rakesh Patel Residence
The architectural vocabulary of the residence is expressed through a combination of exposed brick, exposed concrete and plastered surfaces. The house, built according to the principles of Vastu, is designed around a courtyard with a swimming pool. The living areas and two bedroom suites are located on the ground floor. The first floor has two bedroom suites and an activity room.

