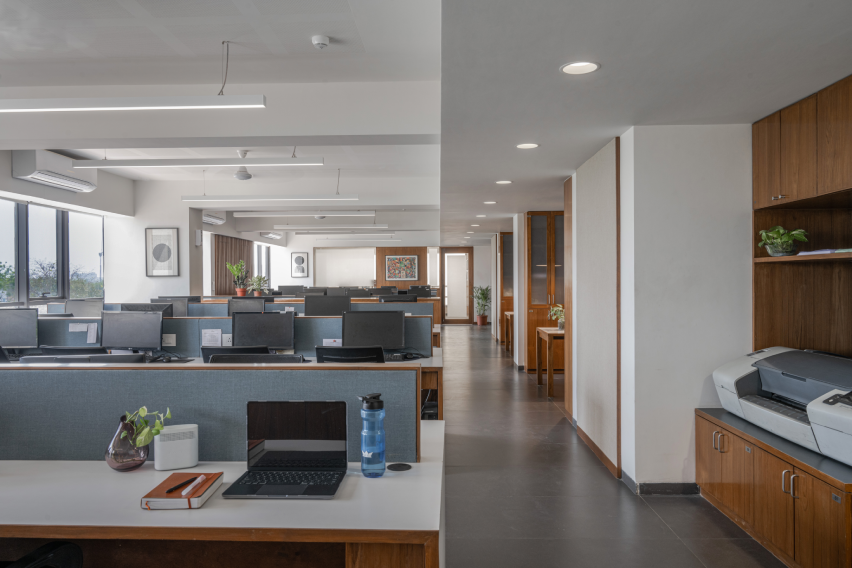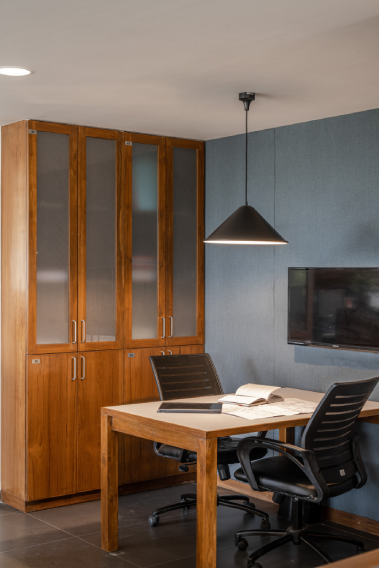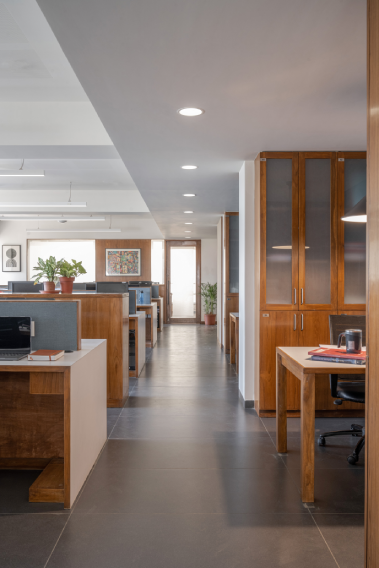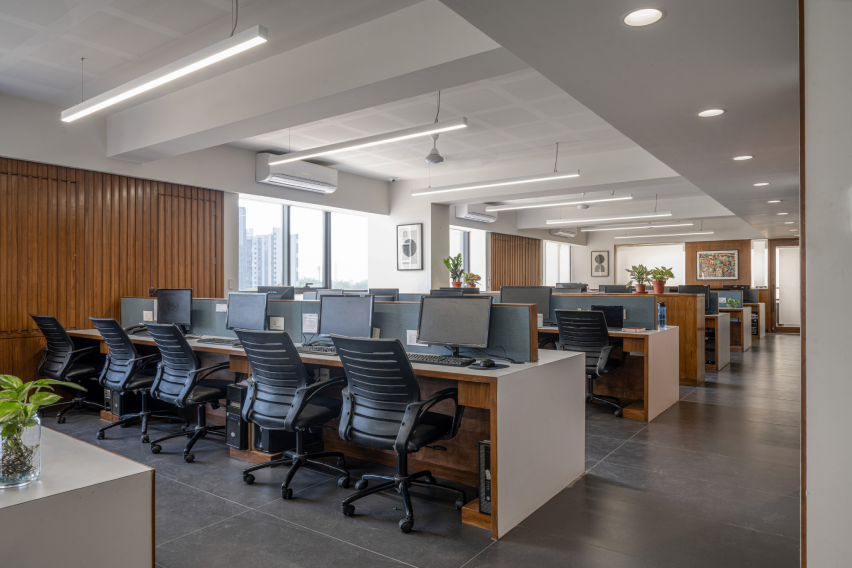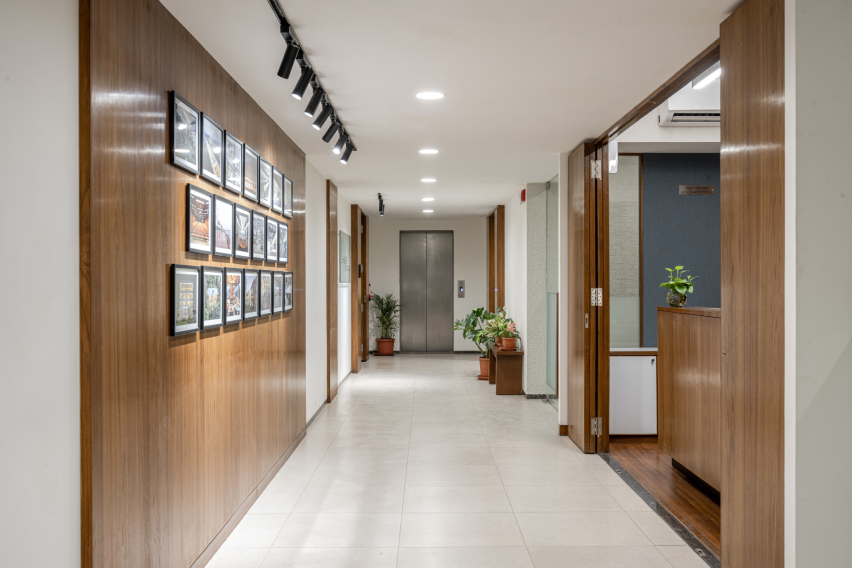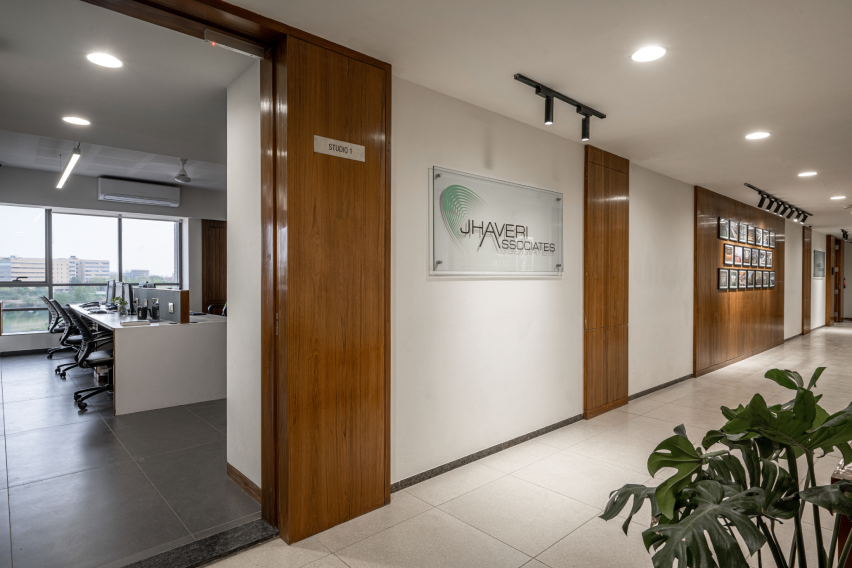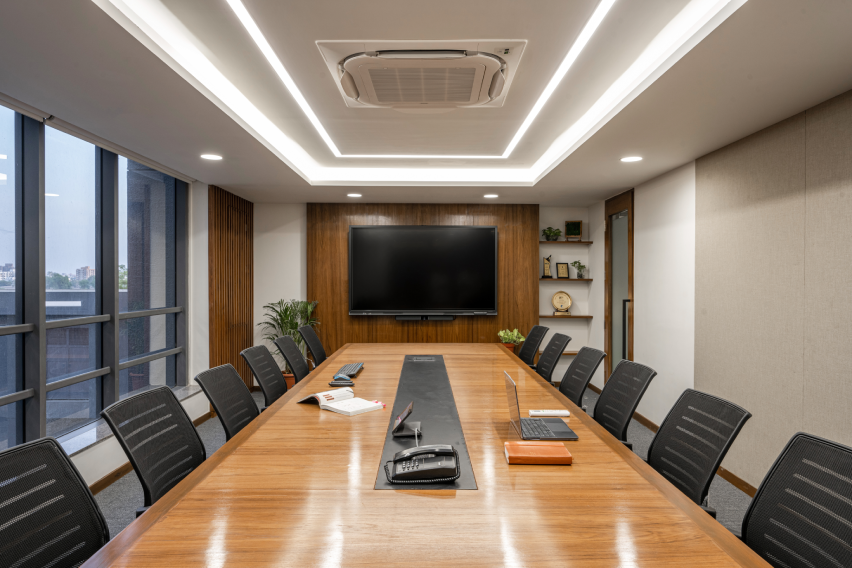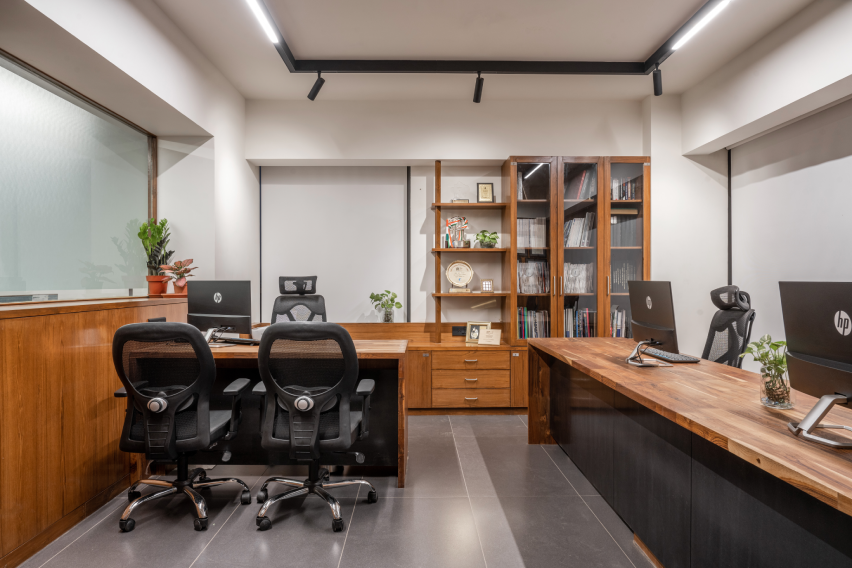Office for Jhaveri Associates
The objective was to remodel a 3800-square-foot commercial floor, originally occupied by numerous small offices, into a single, spacious area accommodating approximately a hundred employees seamlessly. The layout strategically divides the space into two distinct zones, with workstations situated in the southern region and service spaces and conference rooms in the north, separated by a passage. The southern facade, holding the staff area, introduces ample natural light, skillfully controlled through a thoughtful selection of materials. The incorporation of a cool color palette further enhances the perception of a larger, well-lit space. A notable feature is the unobstructed view spanning from one end to the other, amplifying the sense of an open and inviting workspace.

