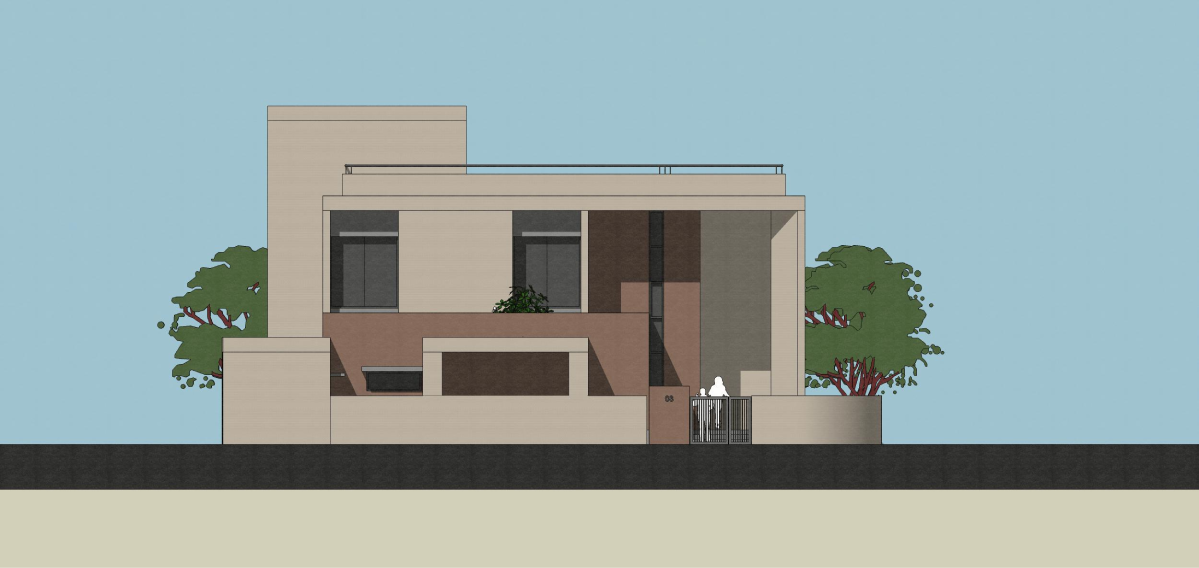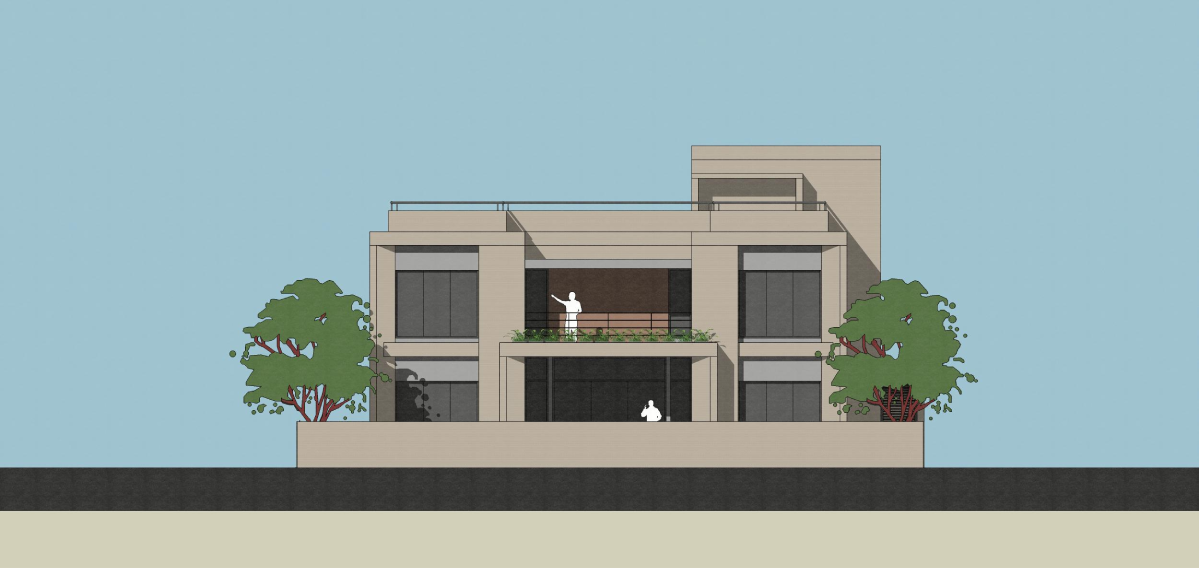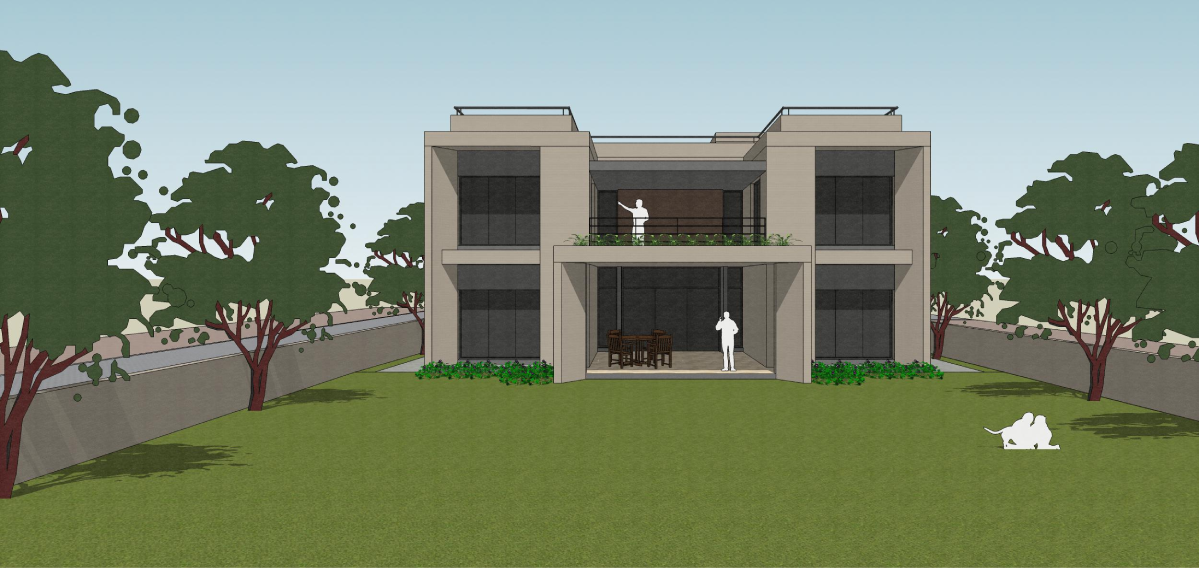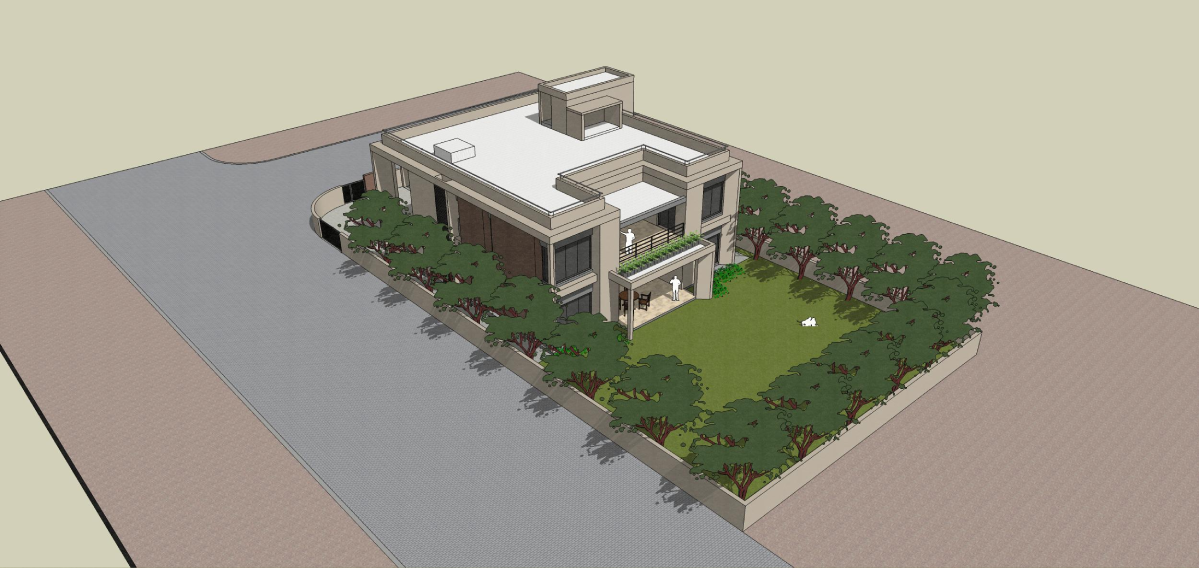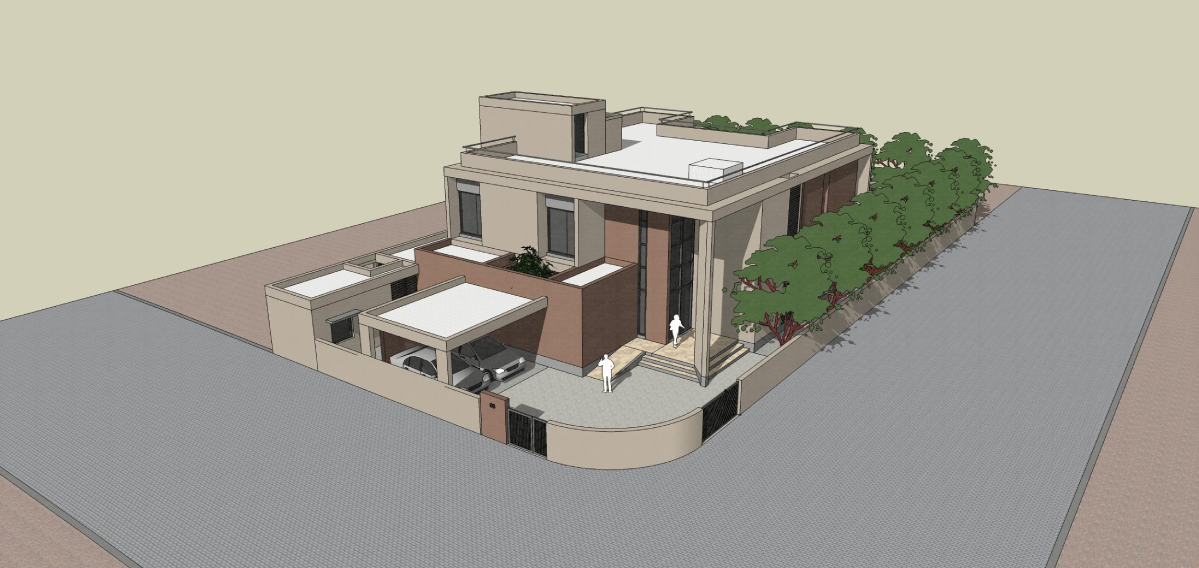Abhijit Kakad Residence
The project is situated in Ahmedabad. The design creates a central Living Space with a cutout making it a double height space which also opens outside into the verandah creating a connection with garden. Opposite to the living room is the dining space surrounded by small courtyard, pooja room and the kitchen on the sides. the ground floor also includes two bedrooms with full height windows opening towards the garden on west. On the the first floor the two more bedrooms are added with a connecting Terrace. In addition there is a office room and a lounge room on the same floor.

