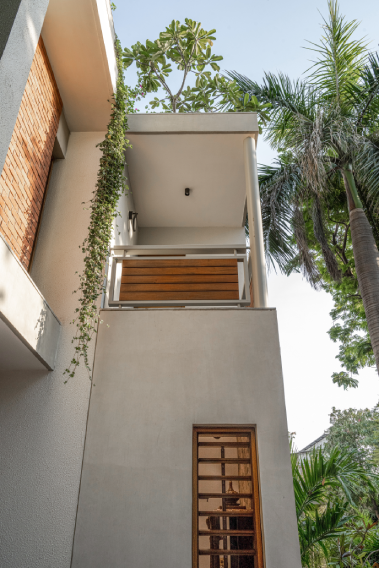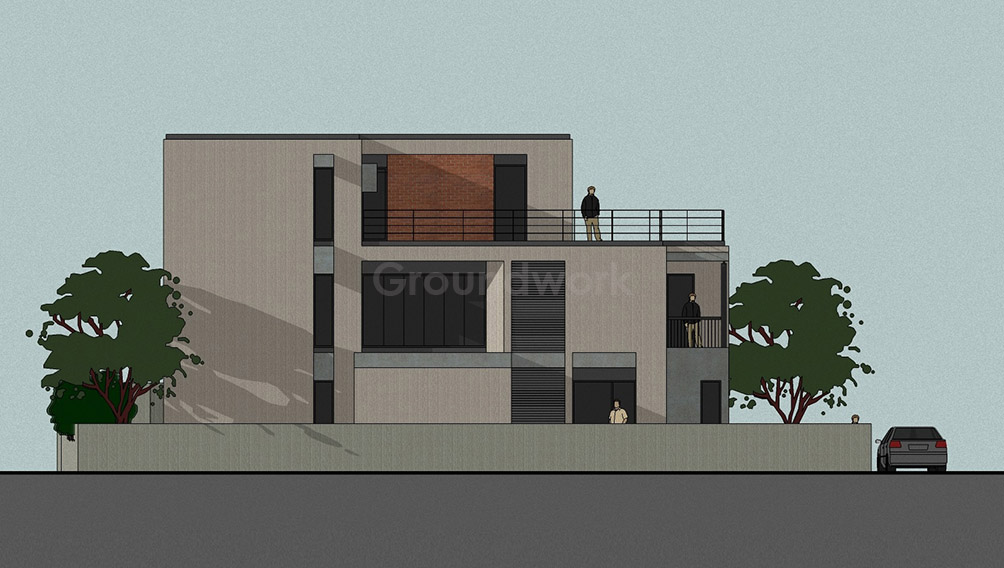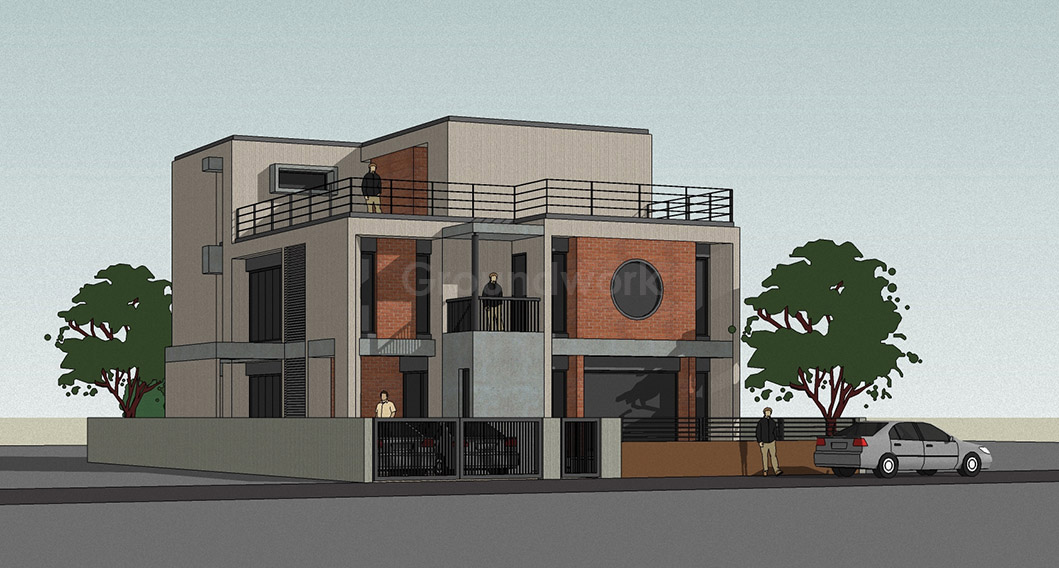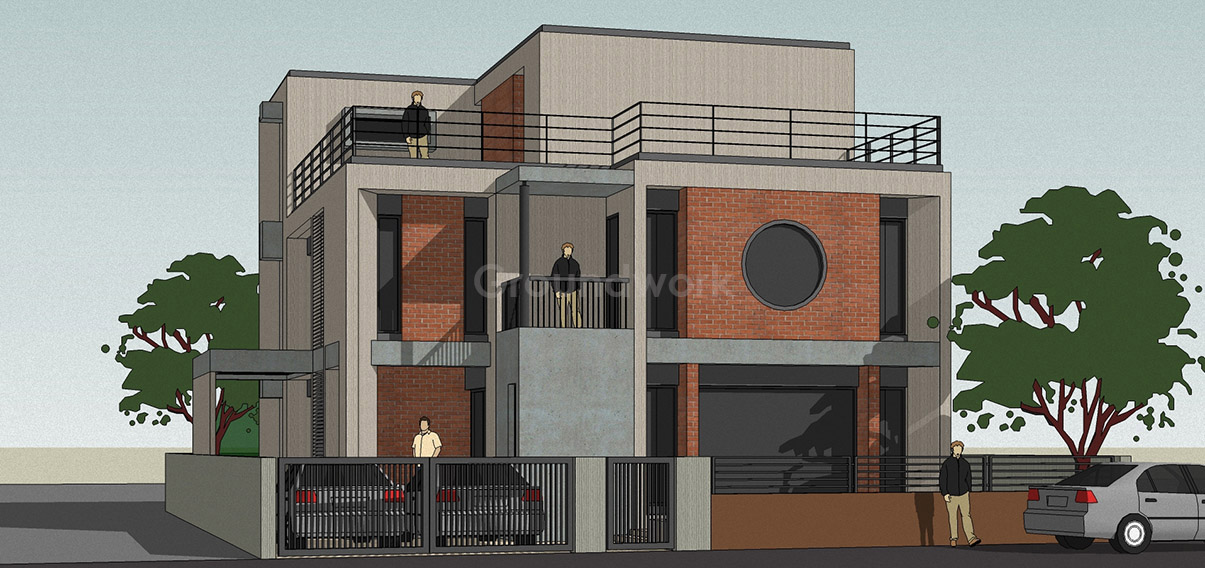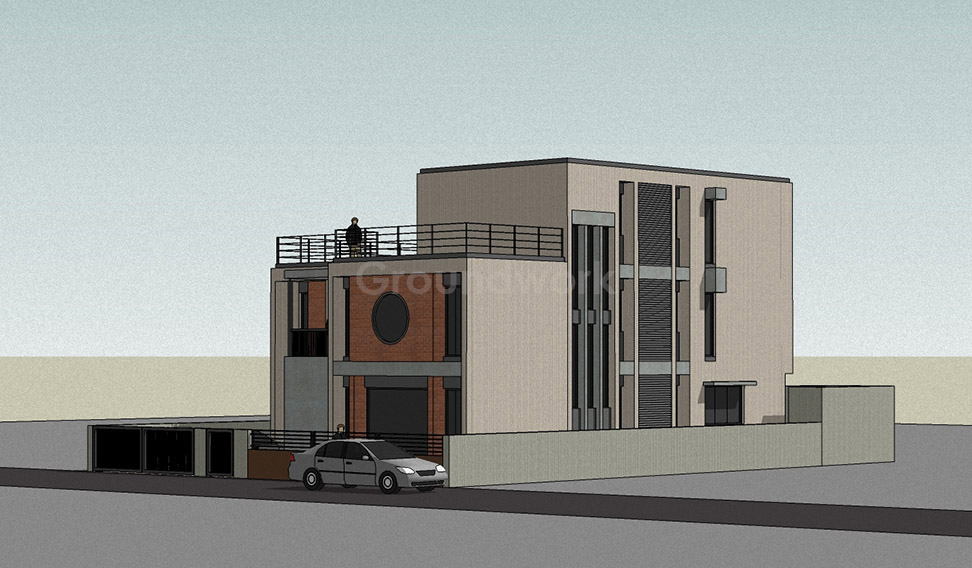Janeesh Patel Residence
The residence has sand faced plaster with some proportion of brick cladding. The house has living areas, dining, kitchen and one bed room on ground floor. The formal living area opens out into the front lawns while the family living areas open out into the backyard through a verandah. This allows both the front and the rear gardens to be used as an integral part of the house. Three bedrooms and a home theatre are situated on first floor. The second floor has meditation room and guest bedroom leaving remaining space as open terrace.






