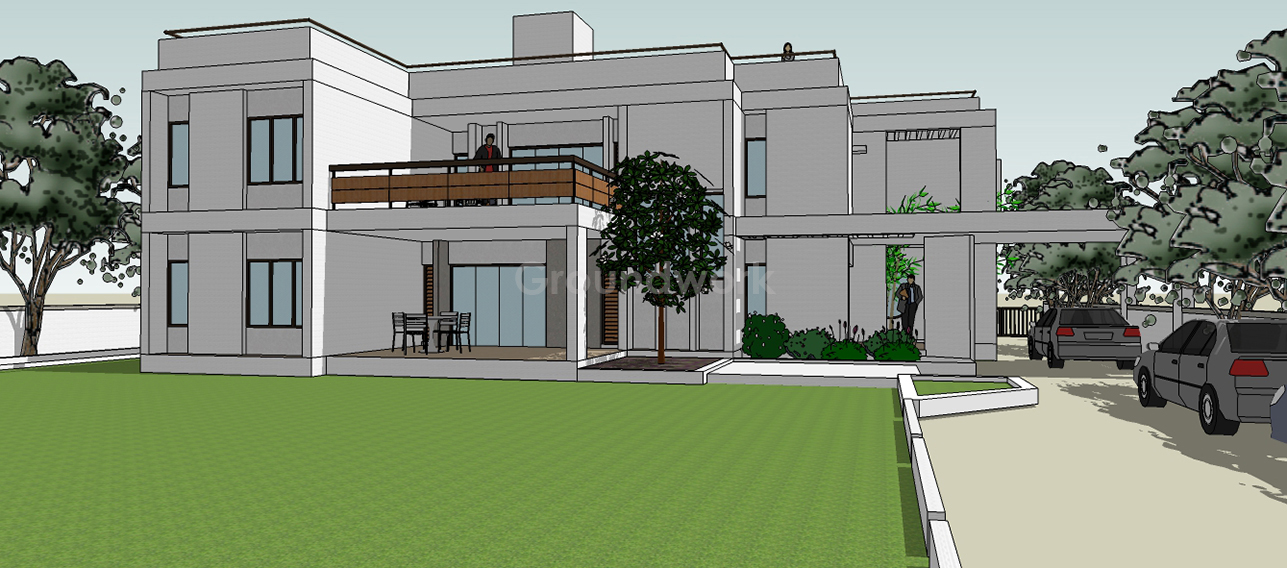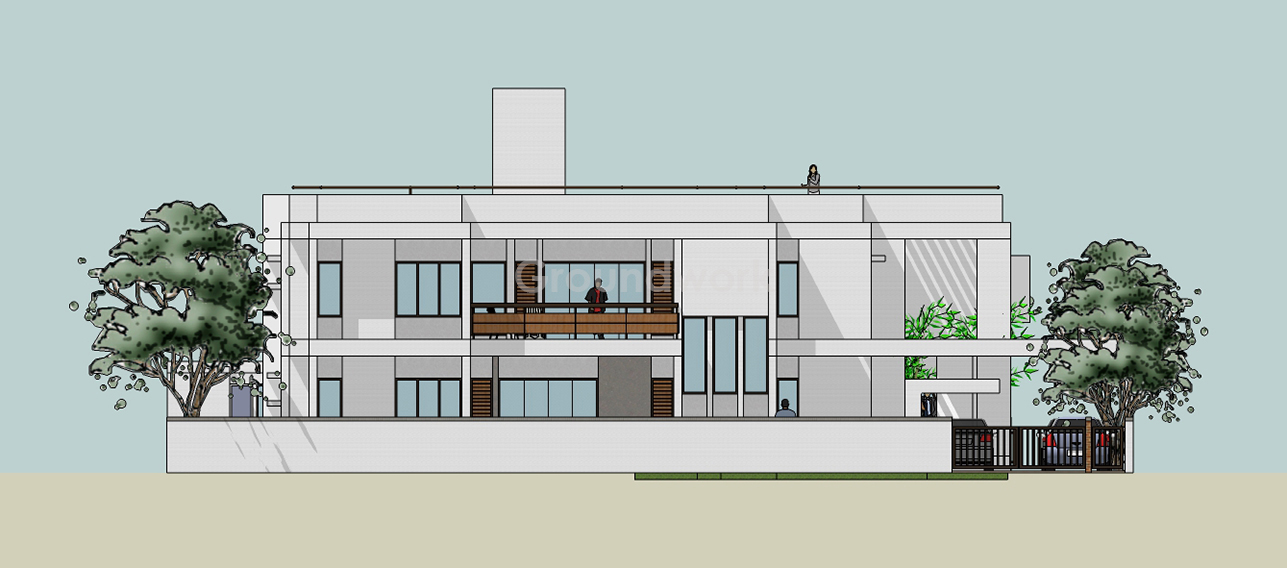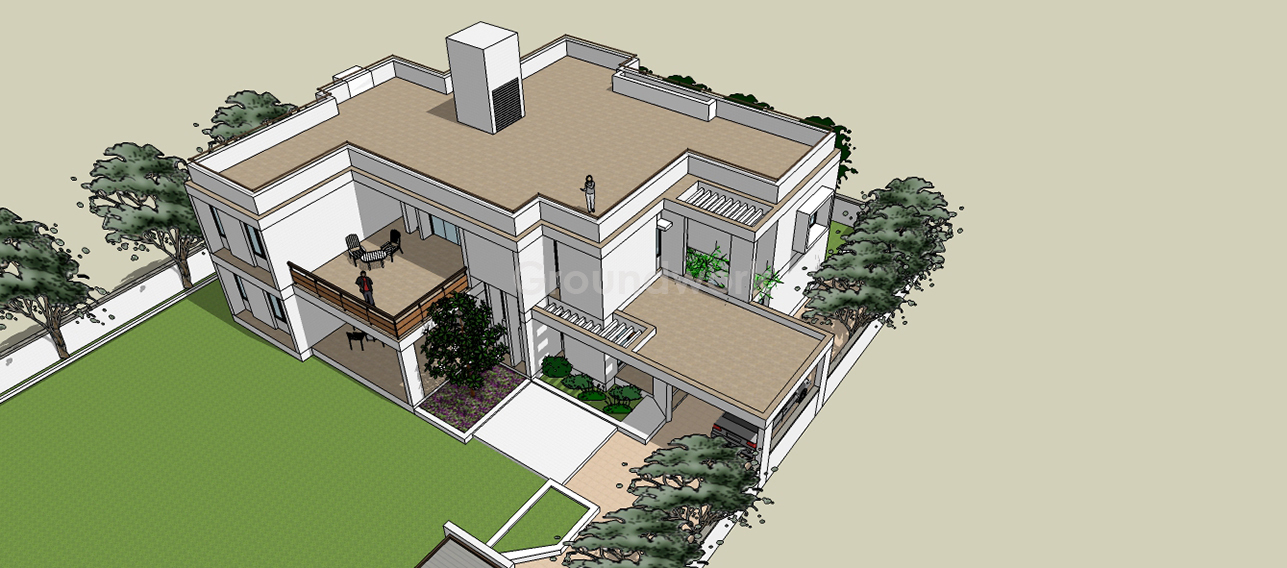Nagri Residence
The residence has sand faced plaster in the exterior. The ground floor has living areas opening out onto a large garden through a verandah and one bedroom. The first floor has three bedrooms and a study room opening onto a usable terrace.



