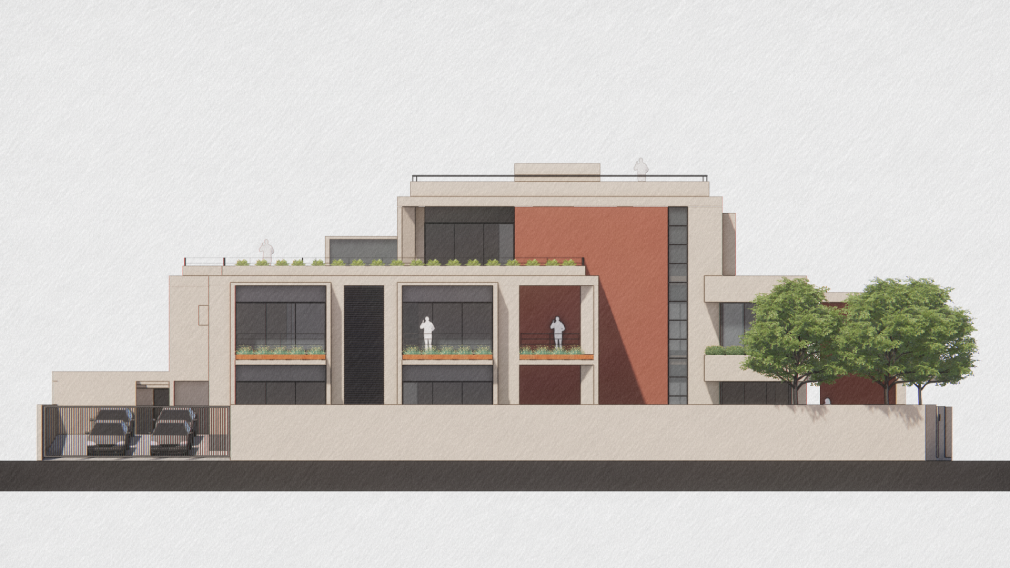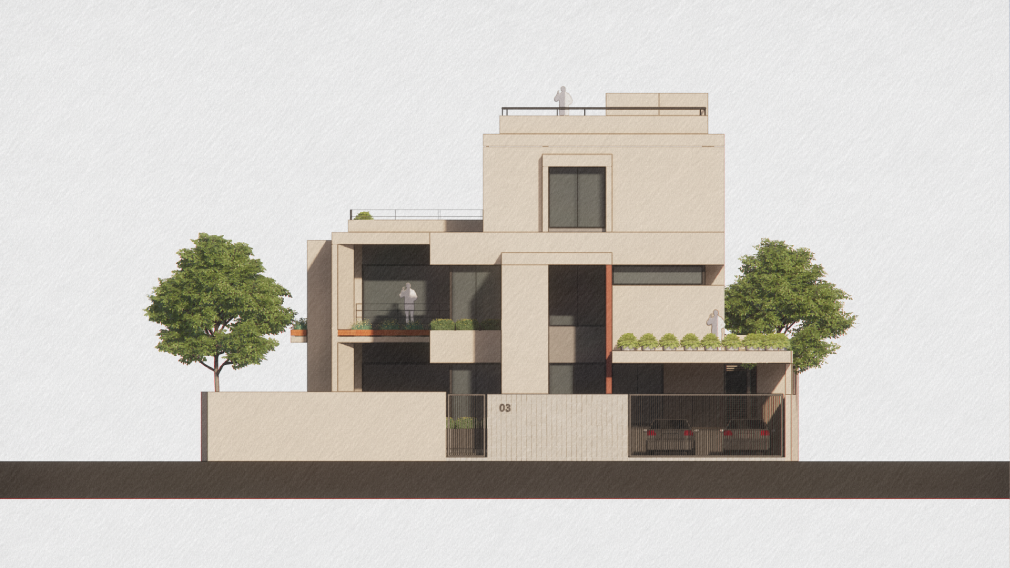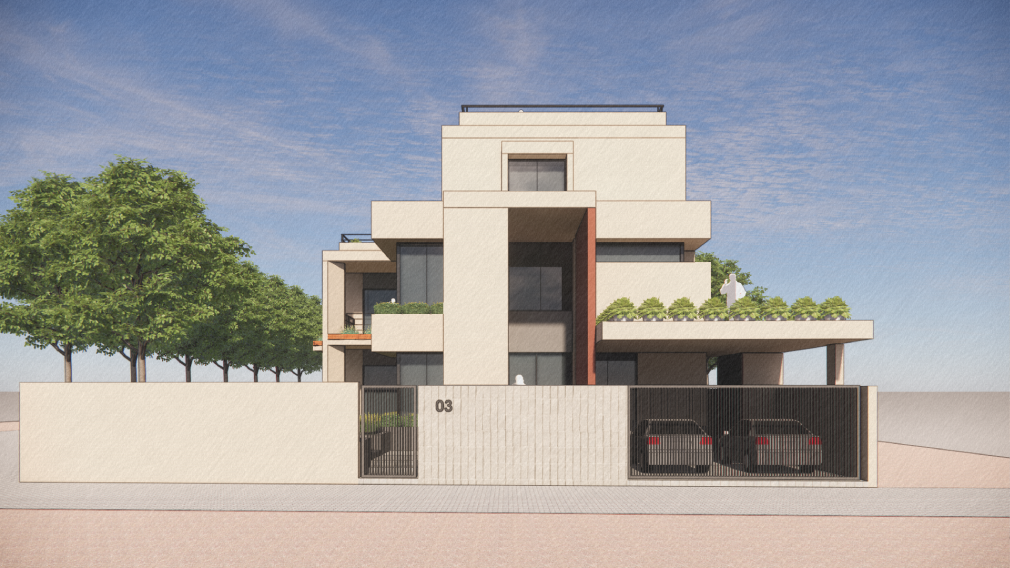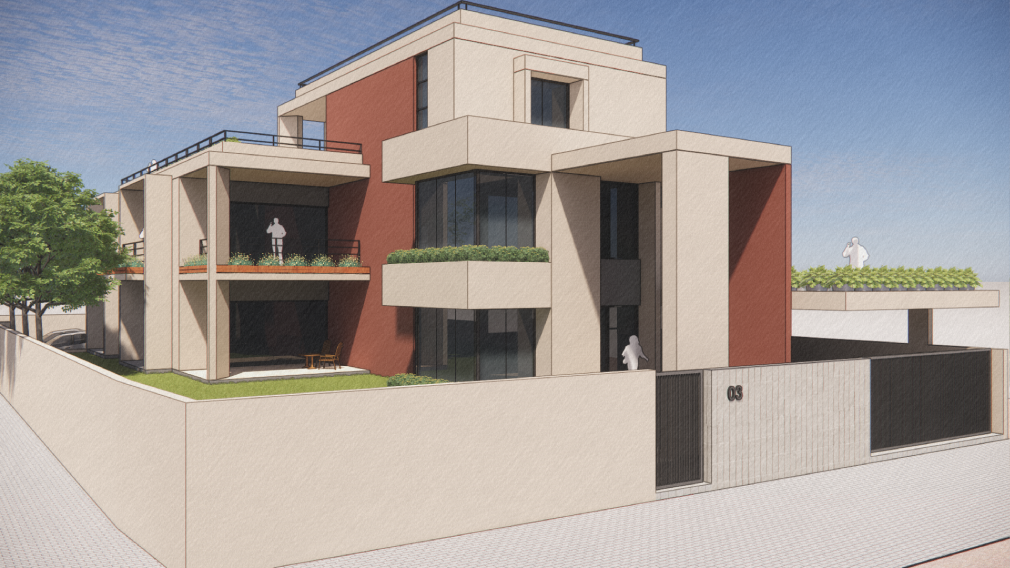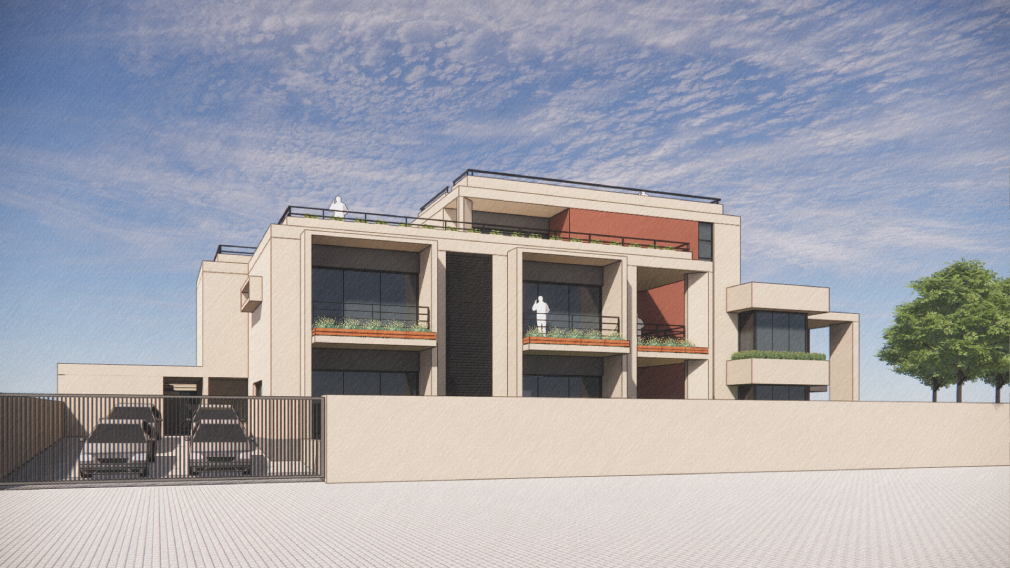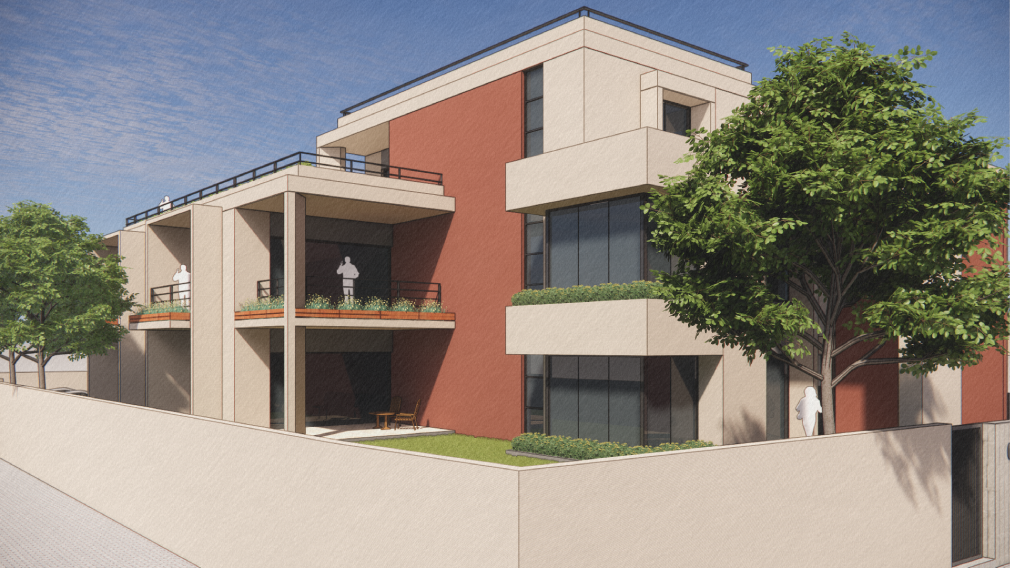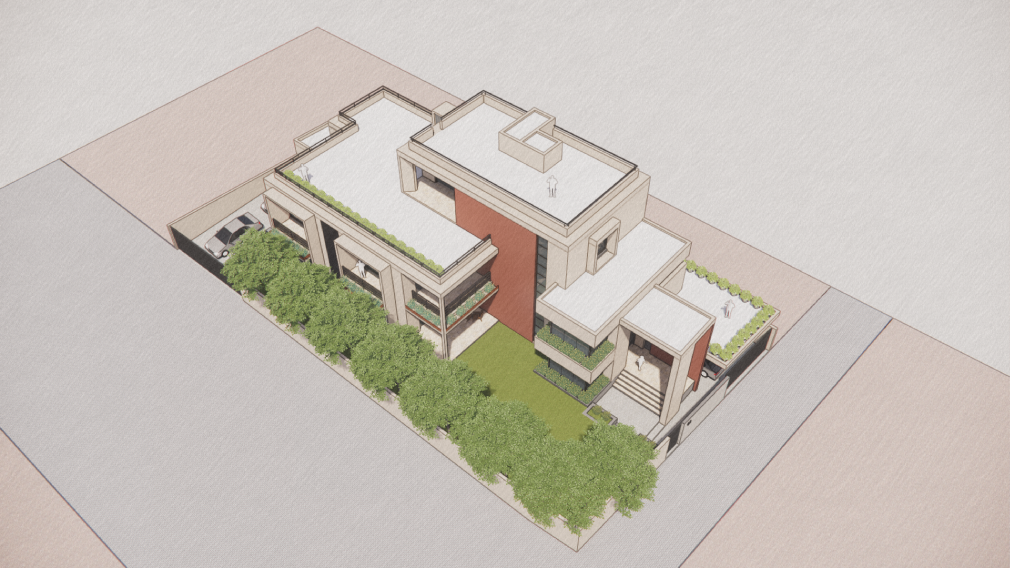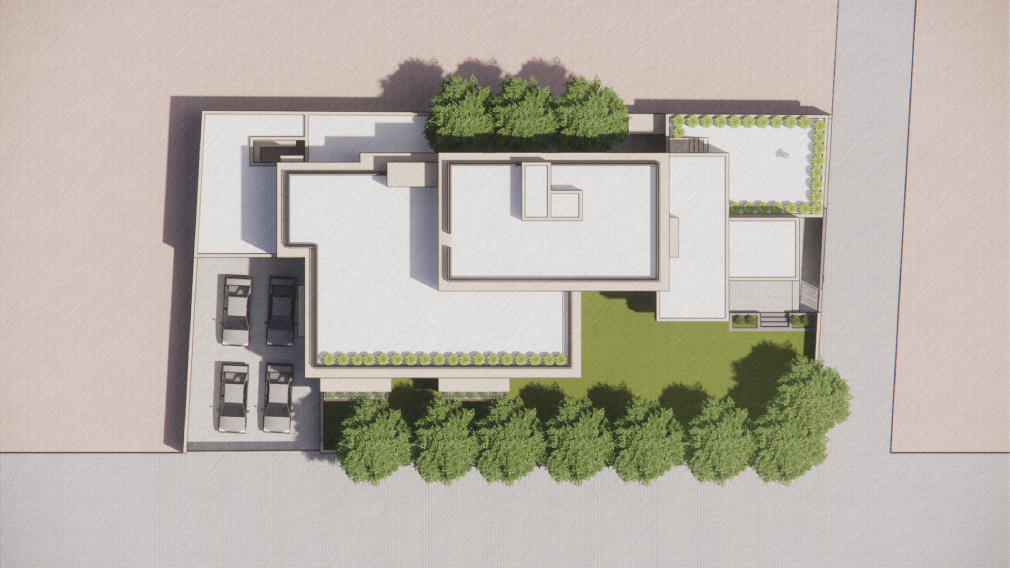Rajen Shah Residence
According to the brief given by the client to create open spaces for most of the rooms, creating more connection with the outside. Also designing for 3 generations and creating spaces for other activities. The ground floor comprises of living room opening towards the garden, kitchen and dining, one bedroom for their parents and a guest room as well. The first floor has two bedrooms, study room with balconies. Pooja and gym room as well. On the second floor is lounge area for big gatherings and parties with an open terrace.

