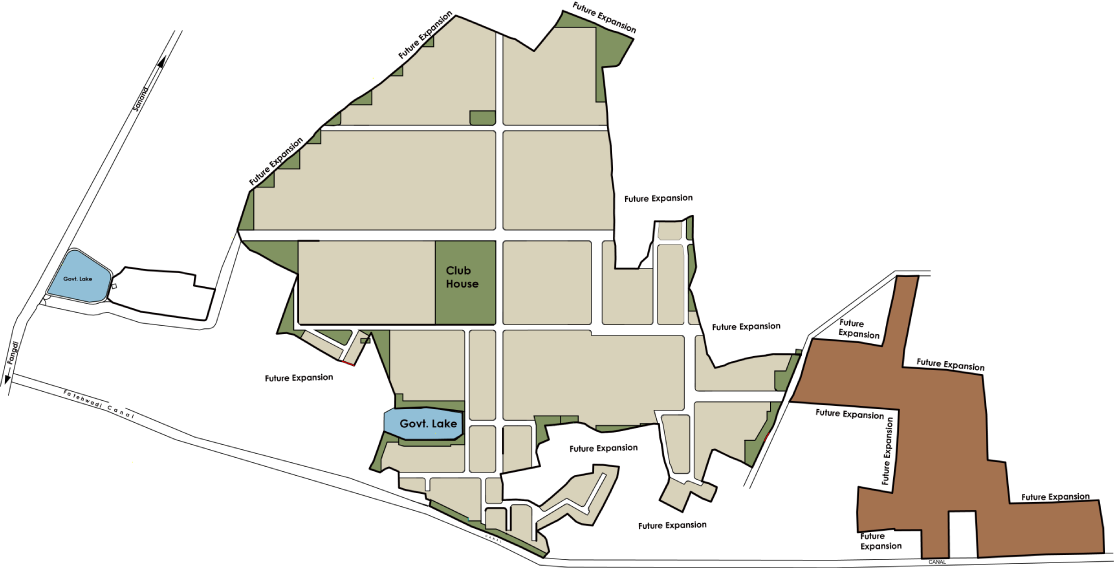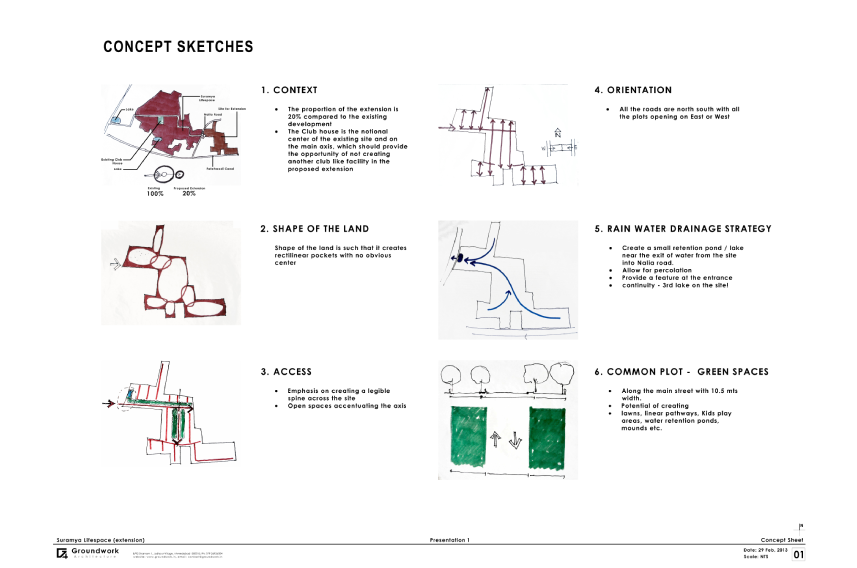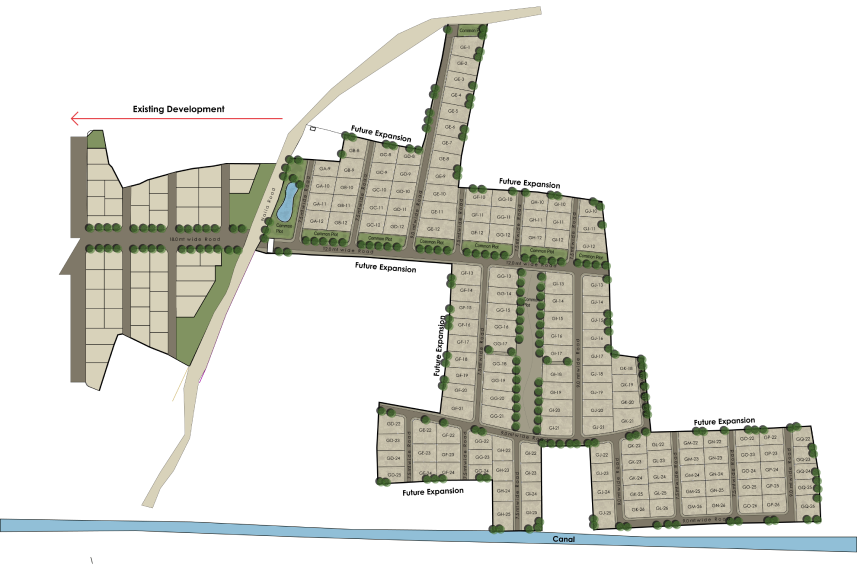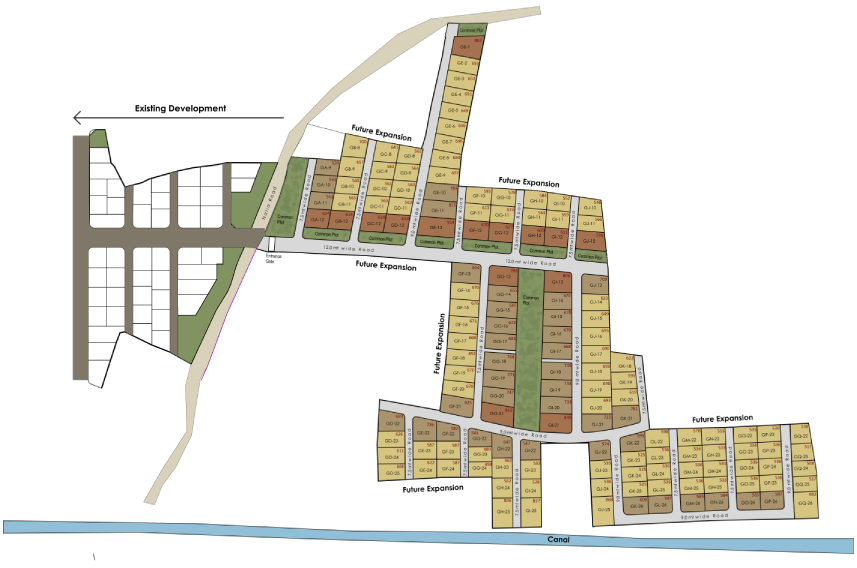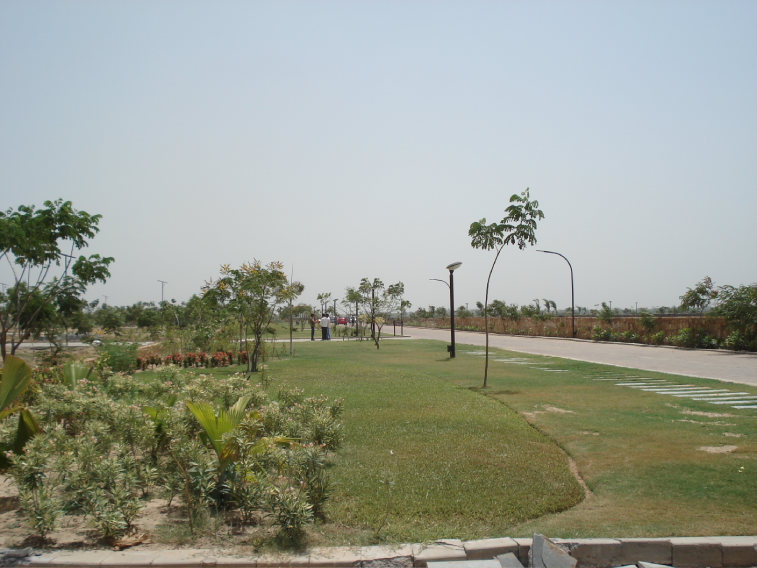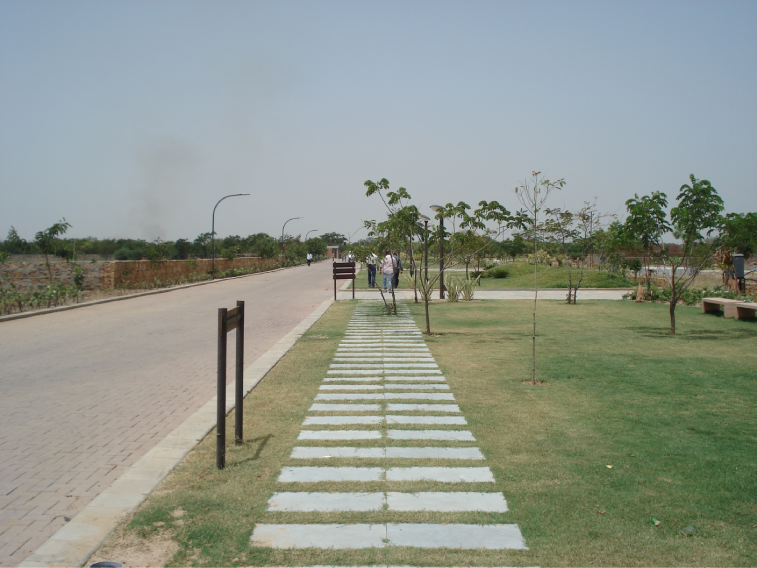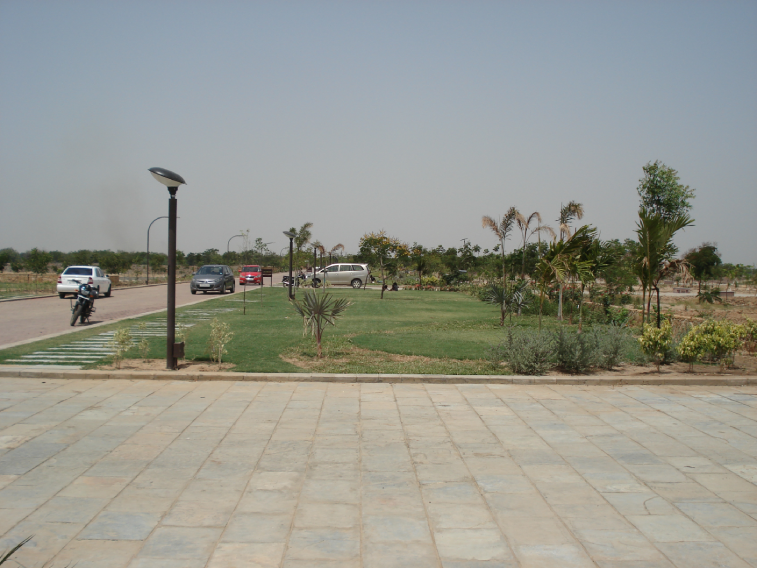Suramya Lifespace Extension
The project is to design the Master Plan extension for Suramya Lifespace for the plotted development near nalsarovar. The overall design focuses on creating a pleasant entrance avenue flanked with 10 mt wide common green spaces. All the plots are organized to ensure the most efficient utilization of the land while keeping the idea of open plots as the center of the design.

