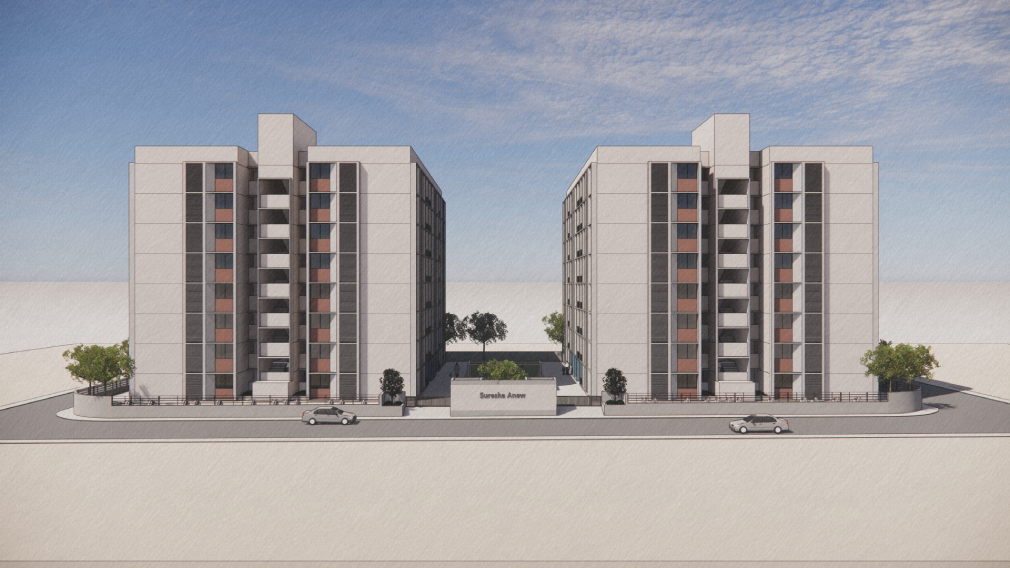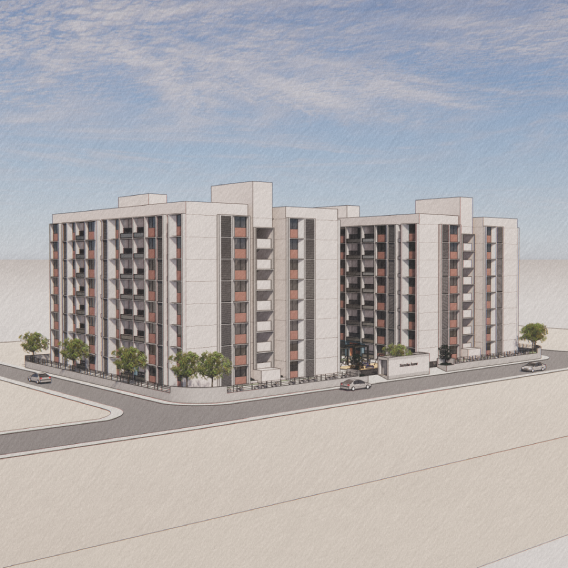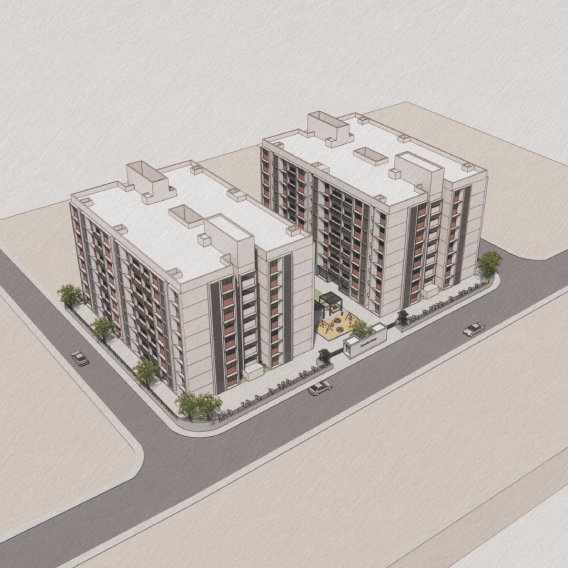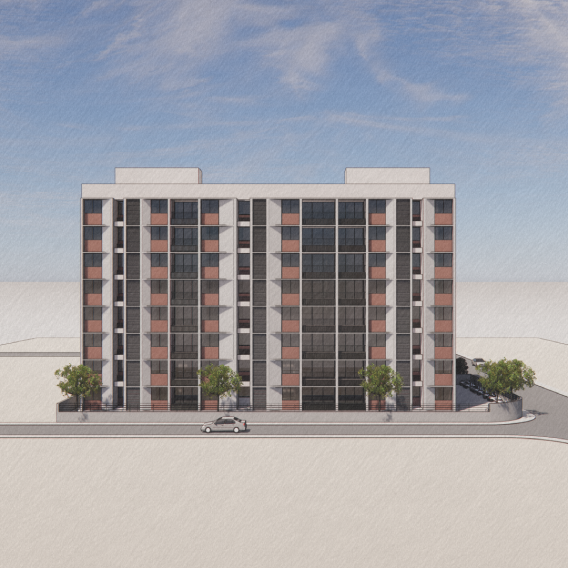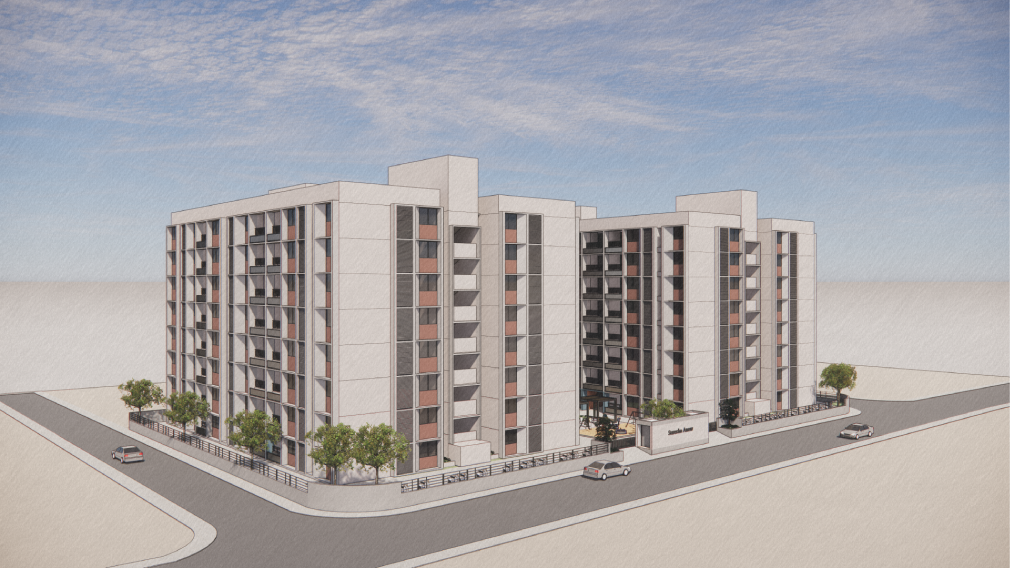Suresha Anew
GA was commissioned to design of a redevelopment project by Synthesis Spacelink Developers in Ahmedabad. The Housing Project is developed into two blocks which consists of 4 bedroom apartment on 8 storeyed of the building. There are total 93 units of 4BHKs. One unit consists of a living room with a balcony, one master bedroom plus 3 bedrooms, dining area and kitchen, and other basic facilities. The building also provides 2 levels of basement parking for the residents. There is also an activity area or club house on the ground floor.

