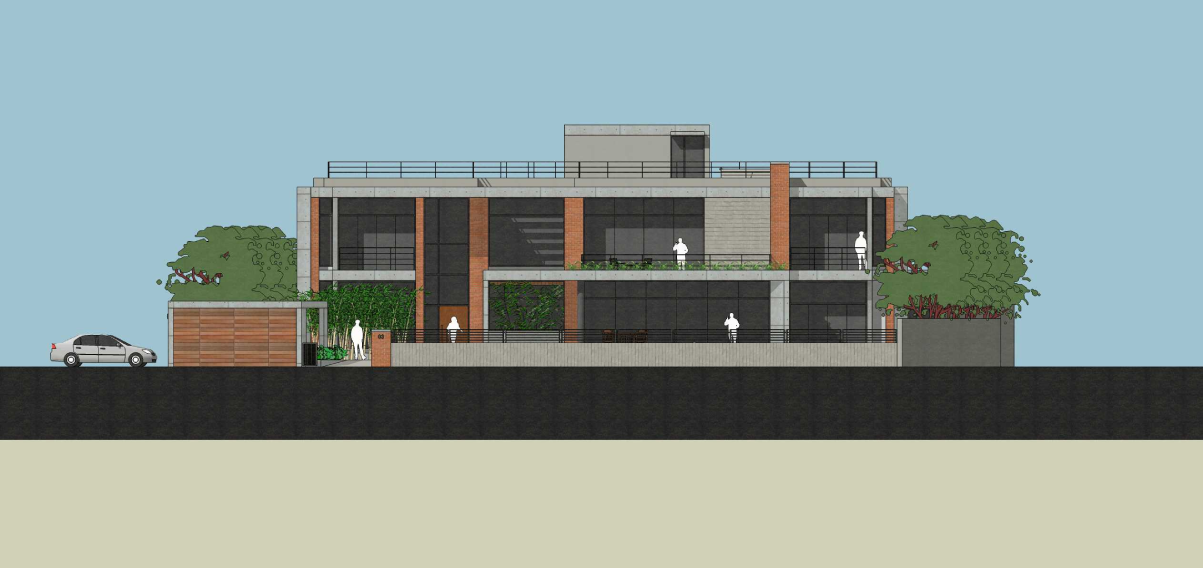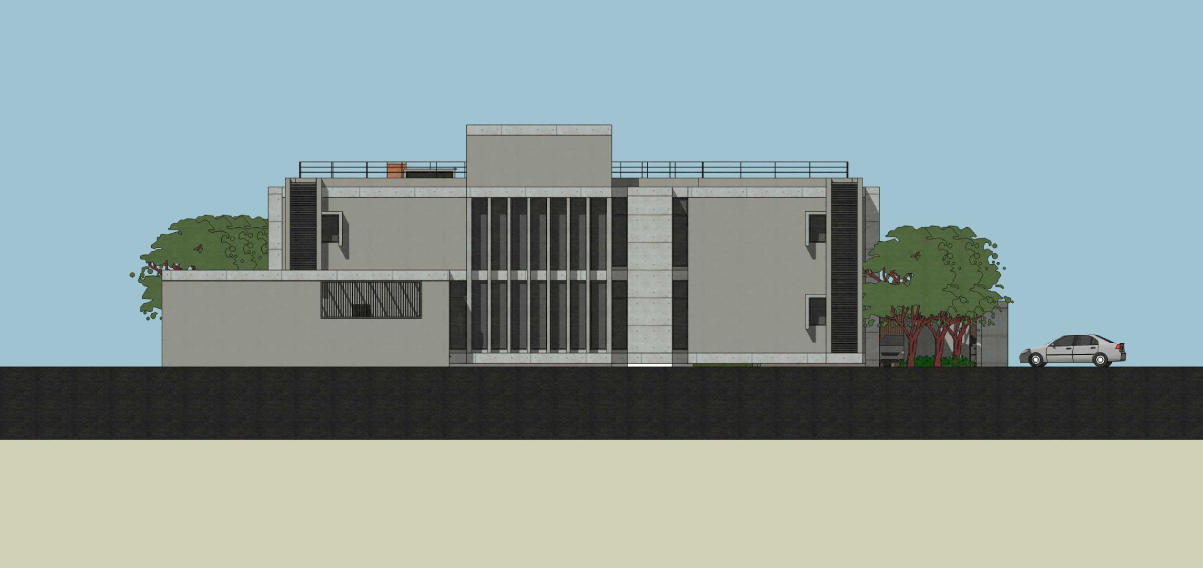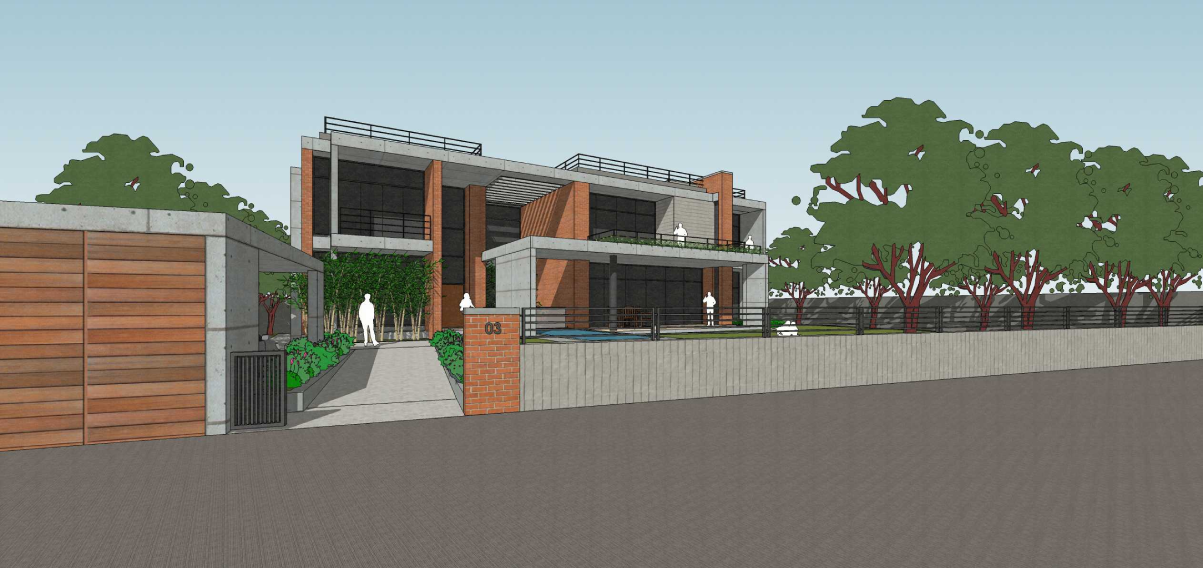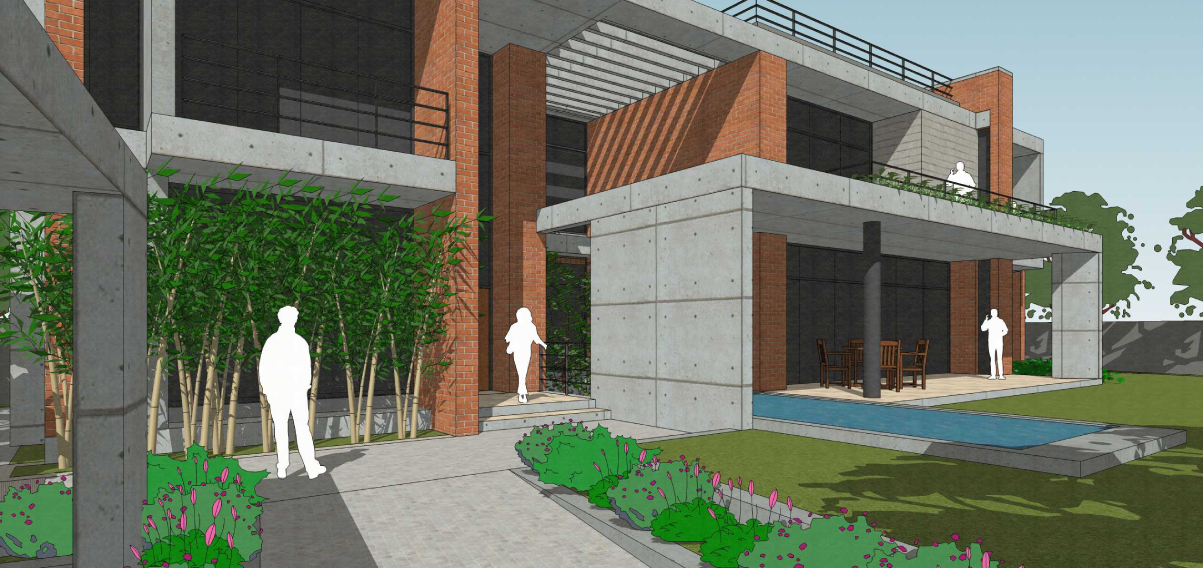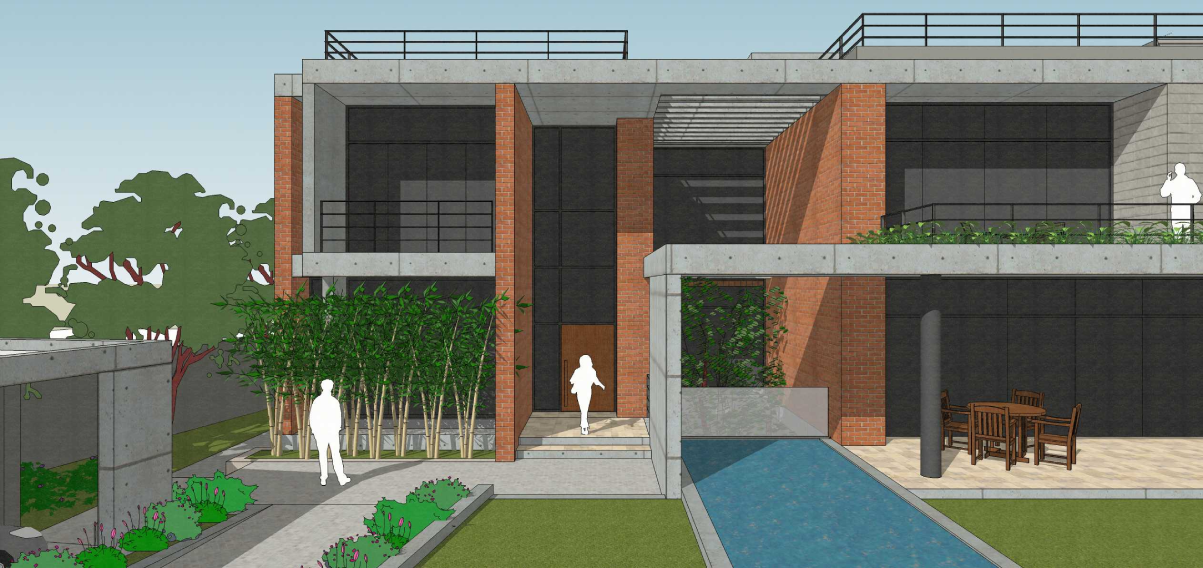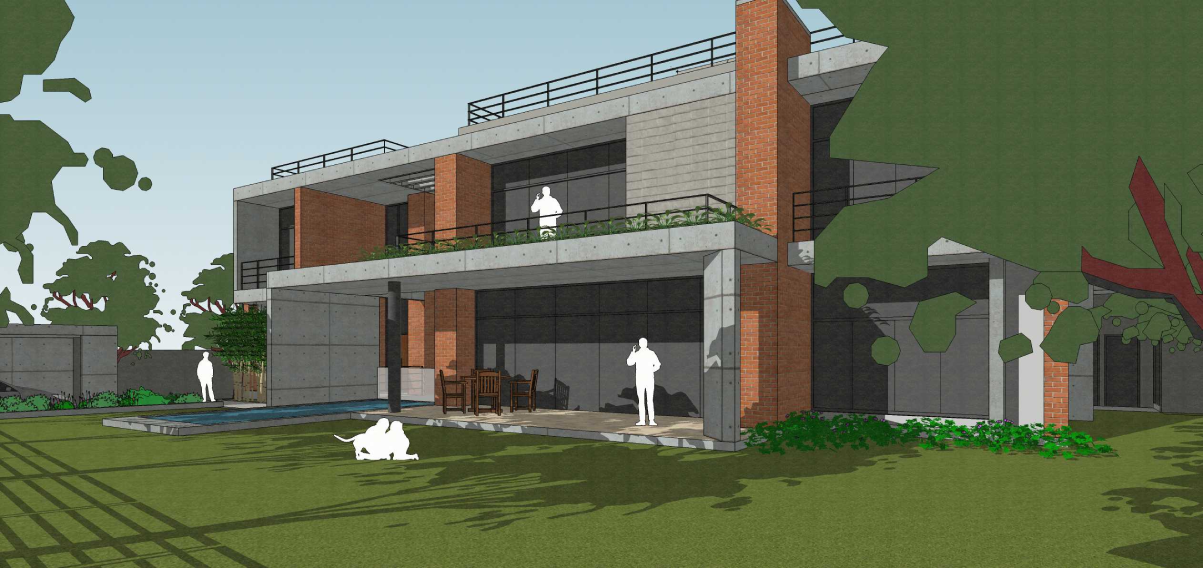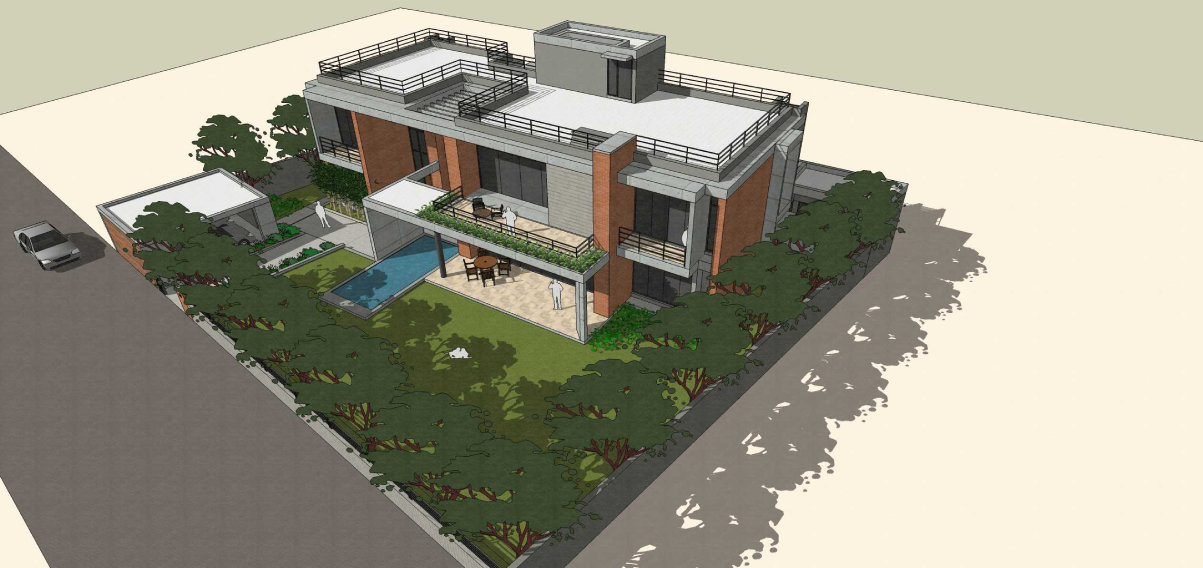Haria Residence
The residence is designed on a plot in the BD Patel Farm Housing Society, Mumatpura, Ahmedabad. The house is placed on the Western side of the plot opening up into the Garden area on the front. The Ground Floor consists of the public areas with the Living Room opening up into the verandah with a connected splash pool. And the First Floor has the Bedrooms with the balconies opening towards the front Garden. The Sunken Courtyard is proposed to borrow light to the basement which consists of multipurpose room.

