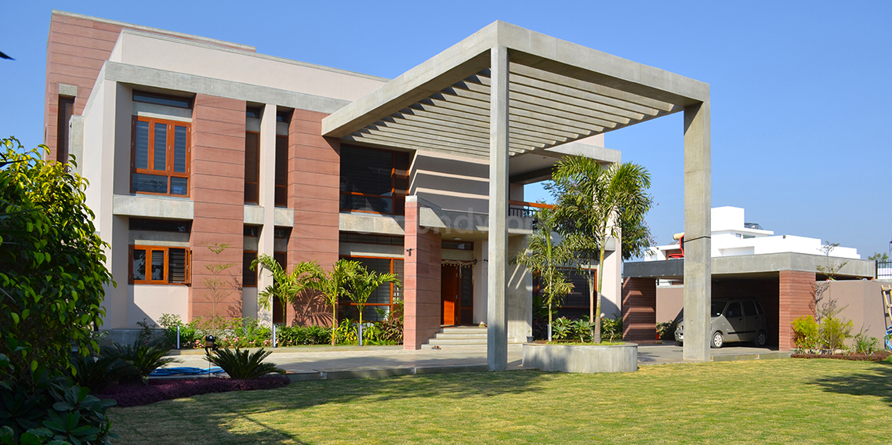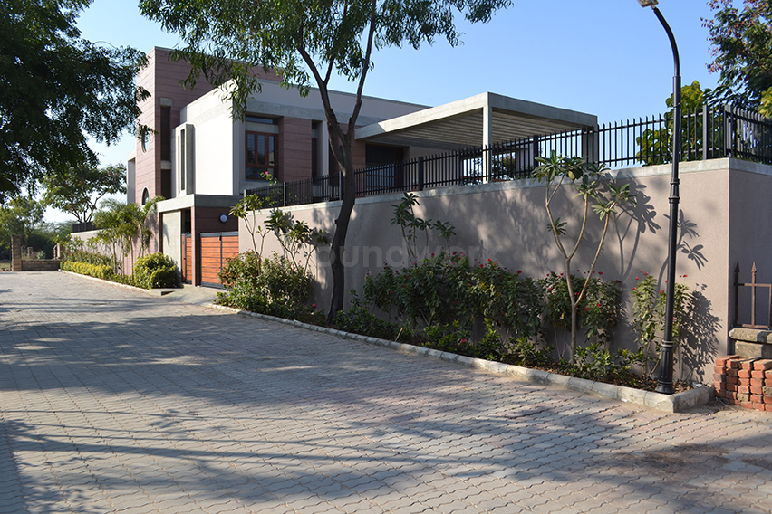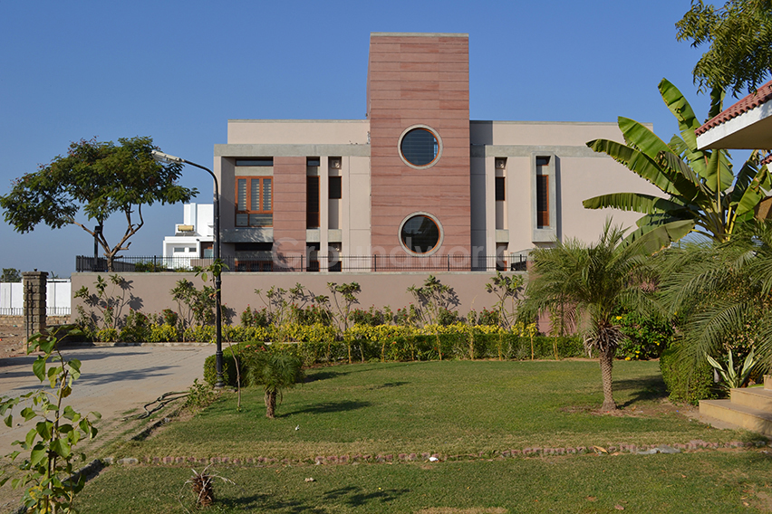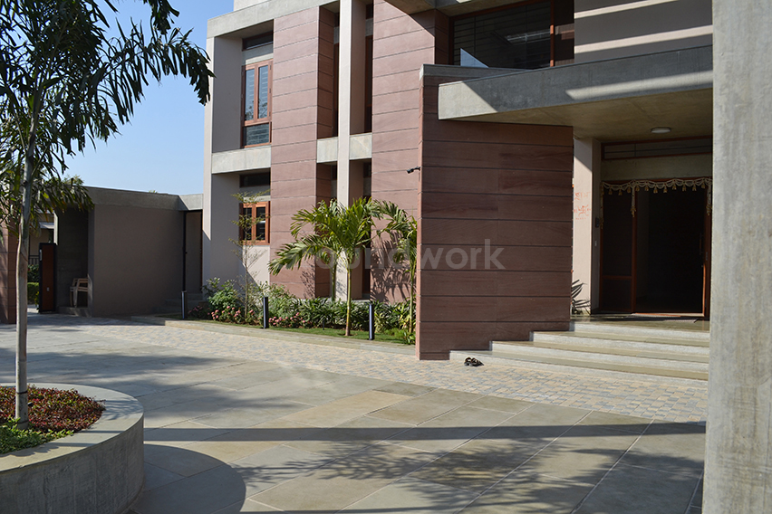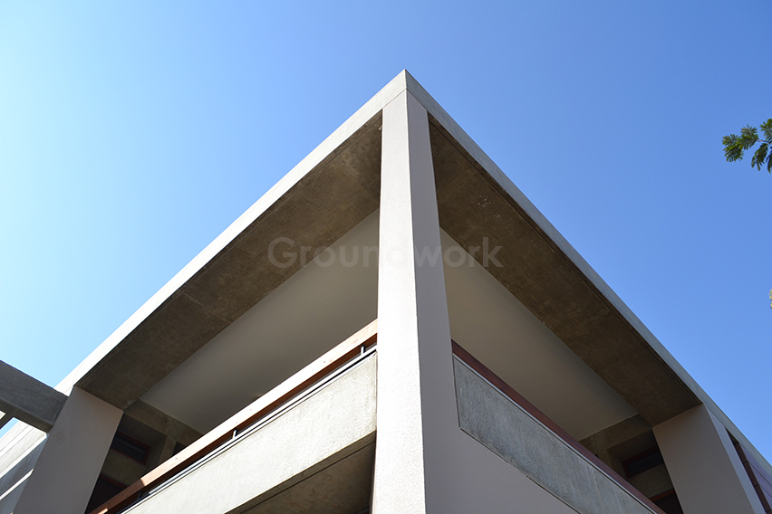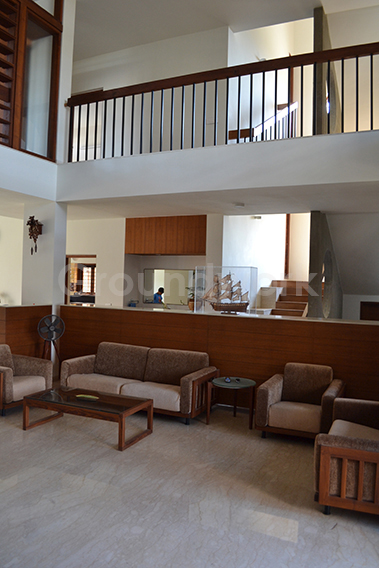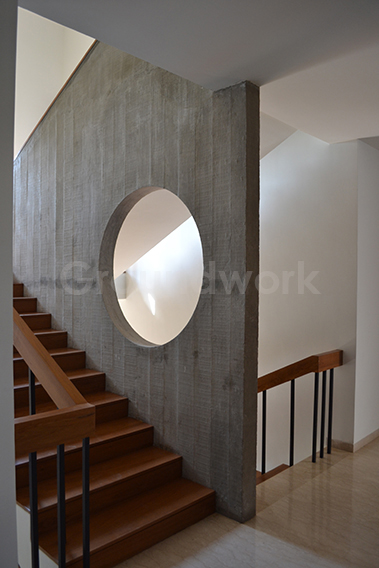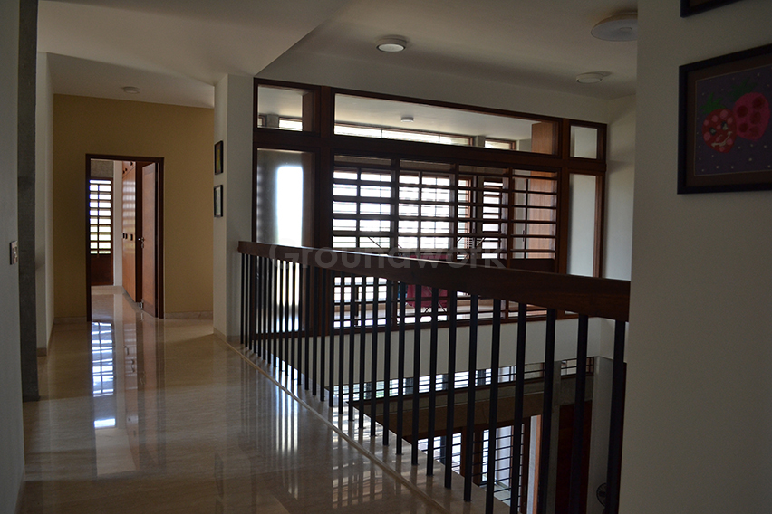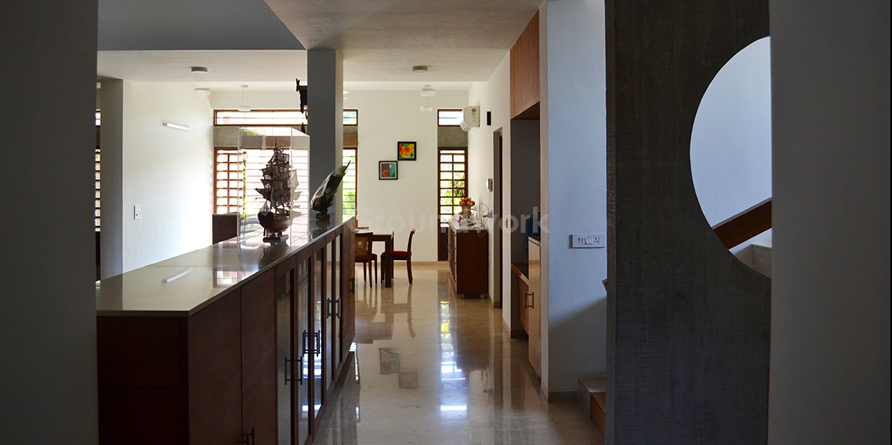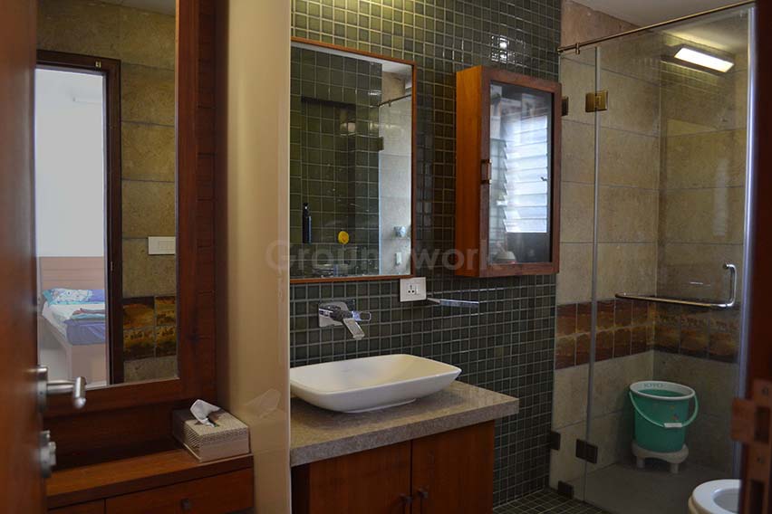Vikas Mehta Residence
The residence is a load bearing structure whose architectural vocabulary is expressed through exposed concrete beams and plastered walls. The house, designed according to the principles of Vastu, is a 9 square grid plan. The central square is a double height living space. On the ground floor, it is enclosed by other living areas, two bedrooms and a double height courtyard. On the first floor, it is enclosed by three bedrooms, a home theatre and a game room.

