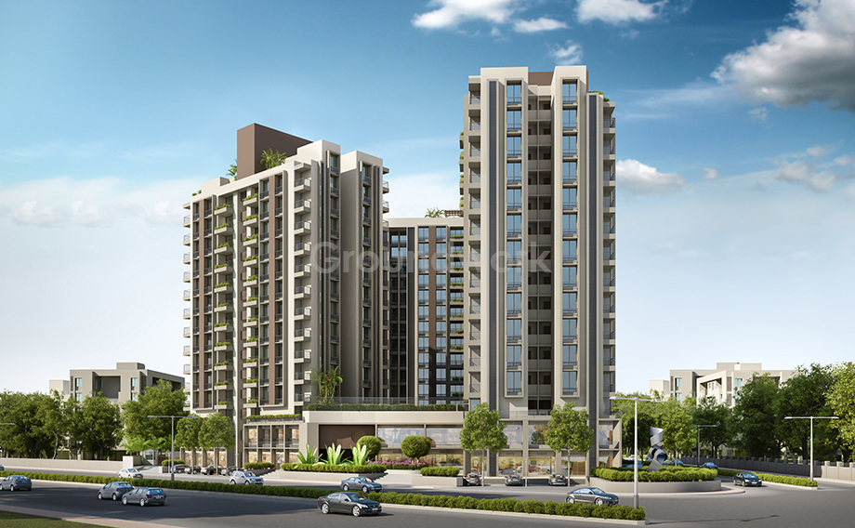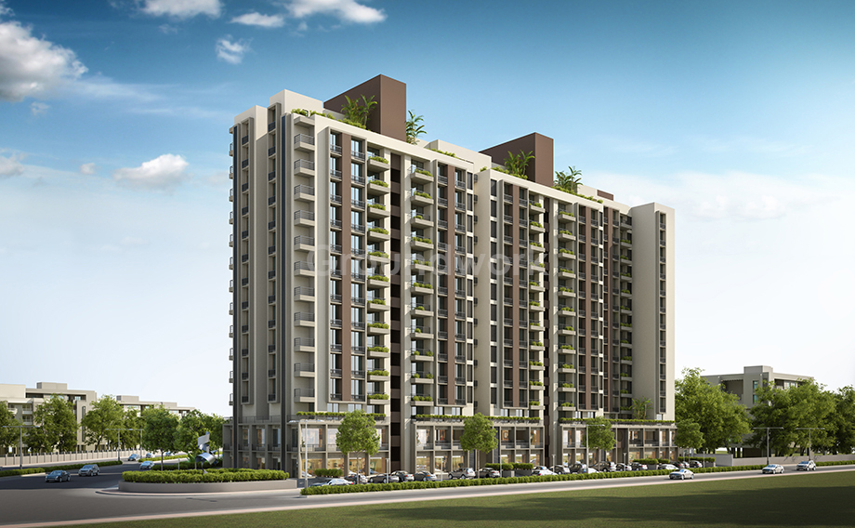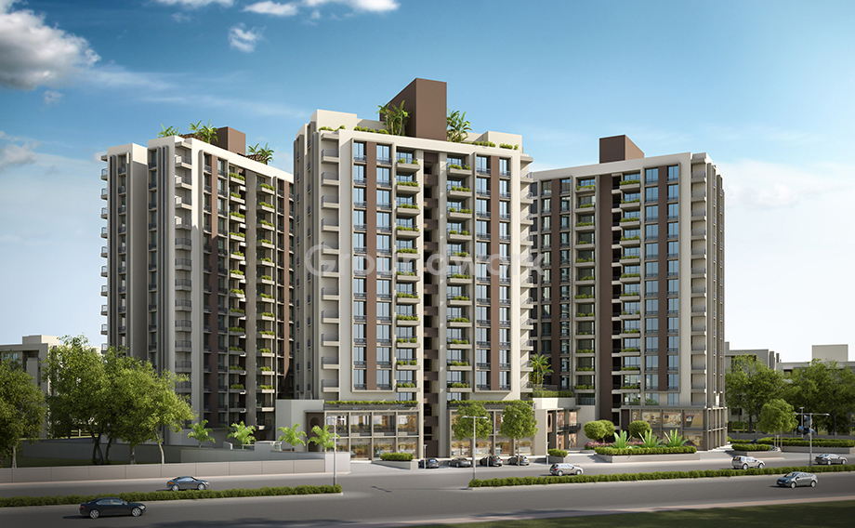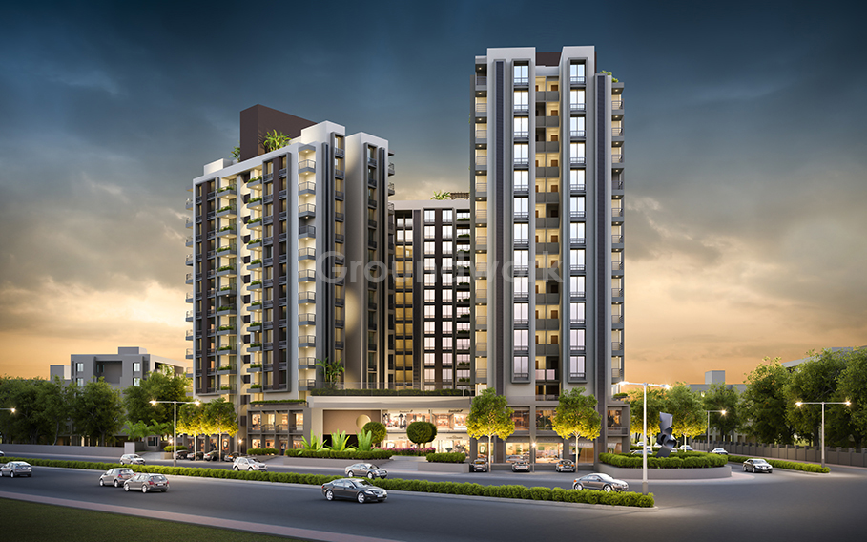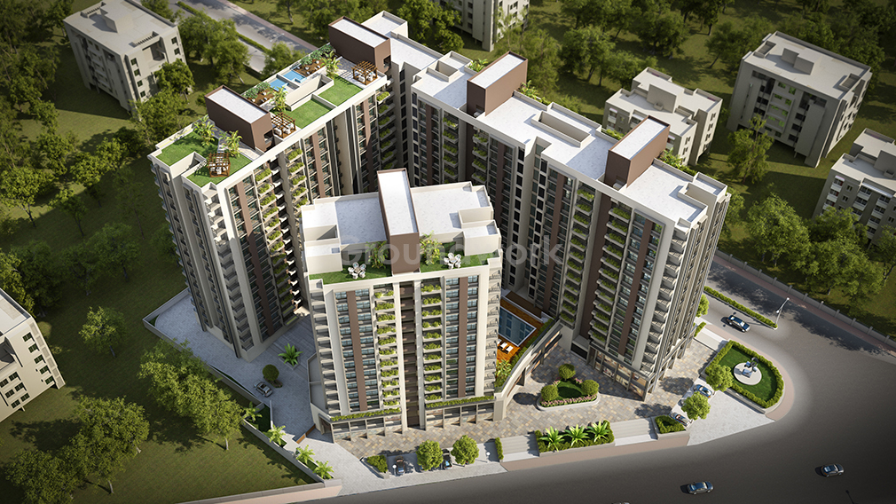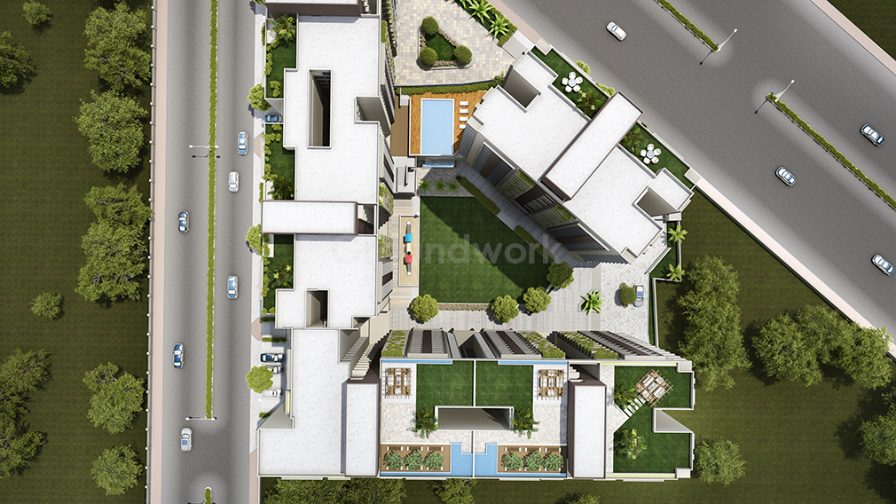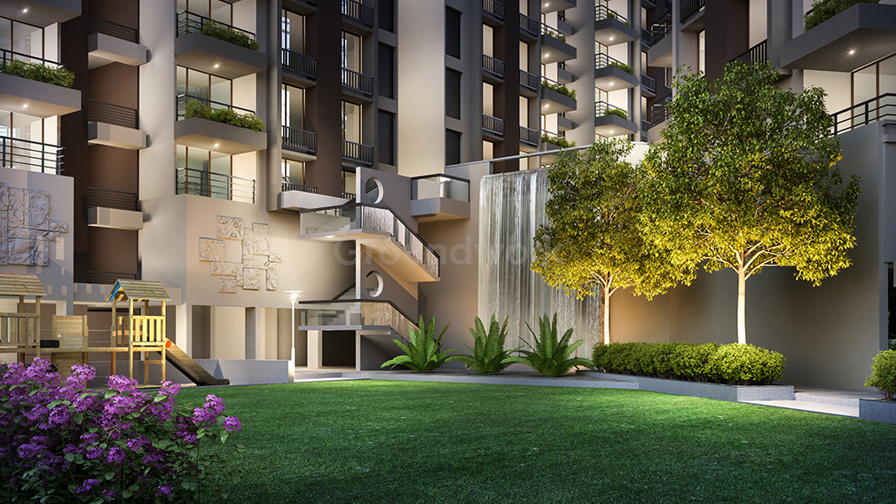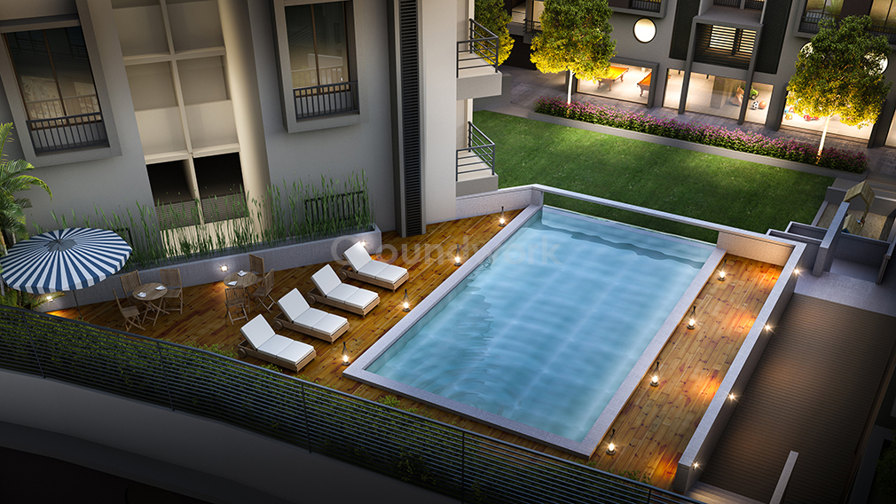Rajvi Opal
Alpines is a residential mixed-use project located on a BRTS corridor. The project has 2 floors of retail spaces facing two roads. There are 222 three-bedroom apartments.There are 6 penthouse apartments with four bedrooms. The project has three levels of basement used for parking.The central space on the ground floor has a club house facing the garden.

