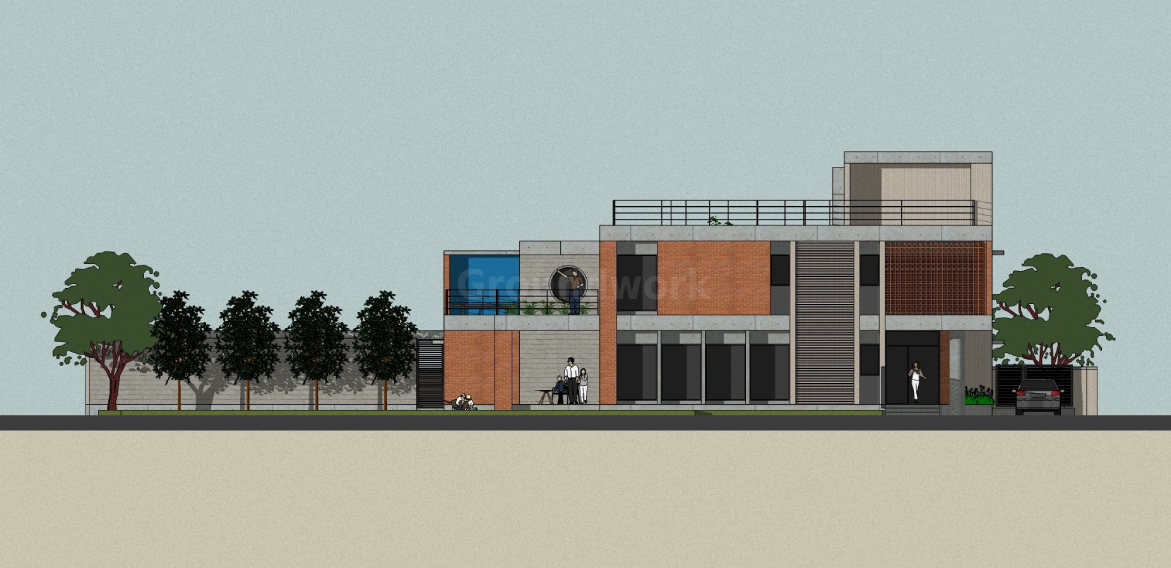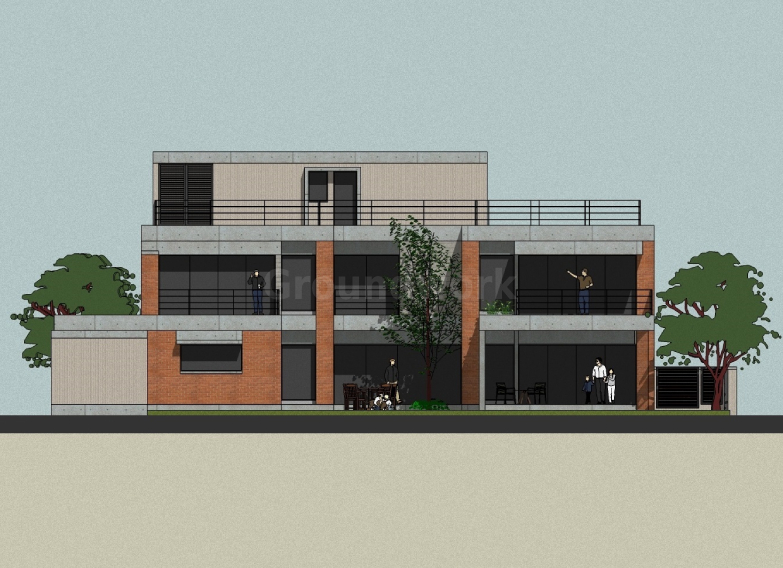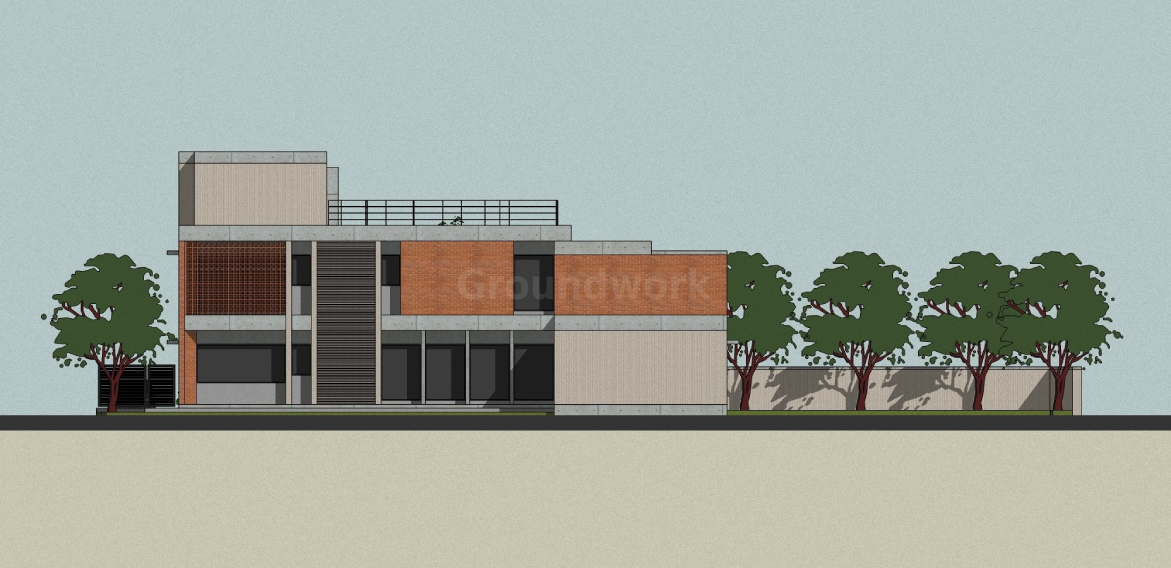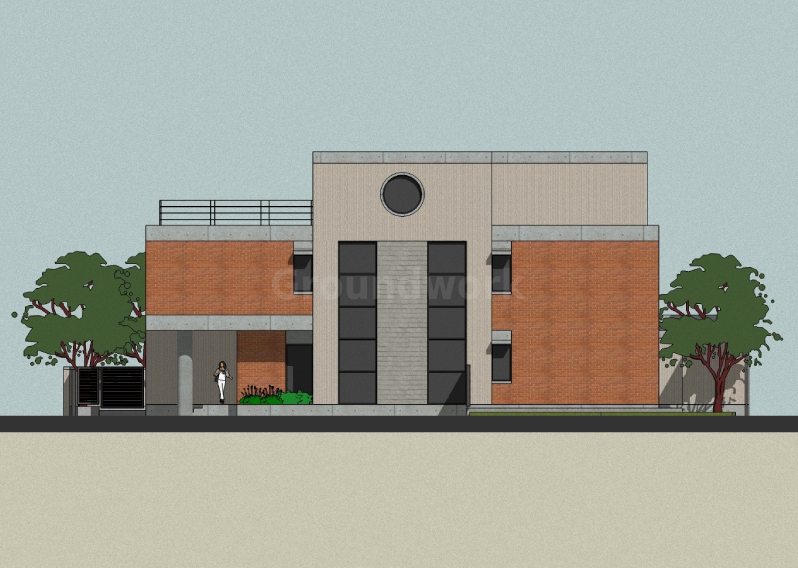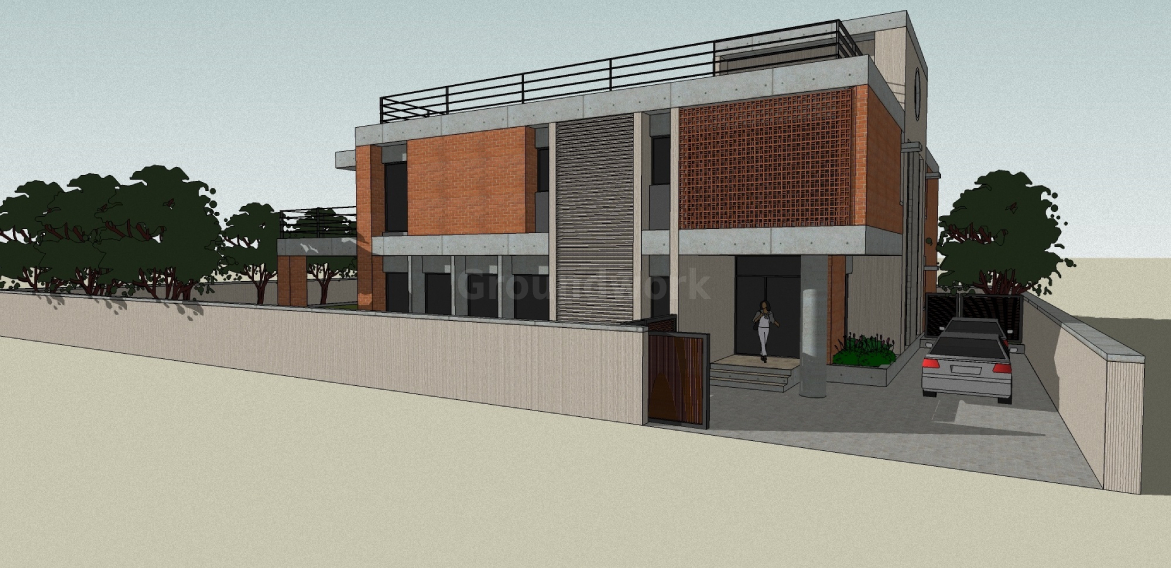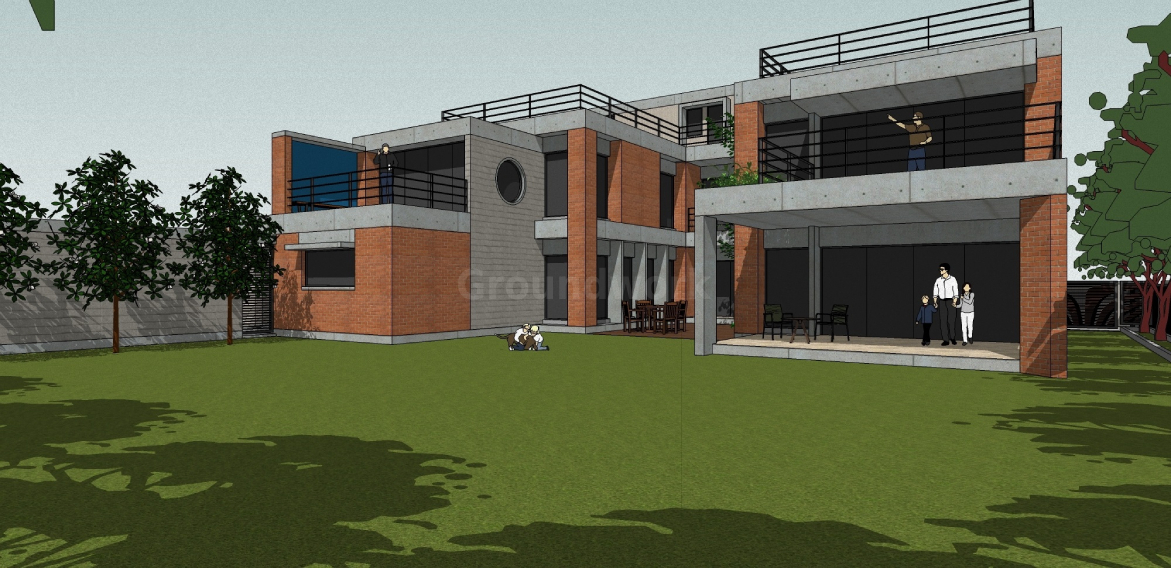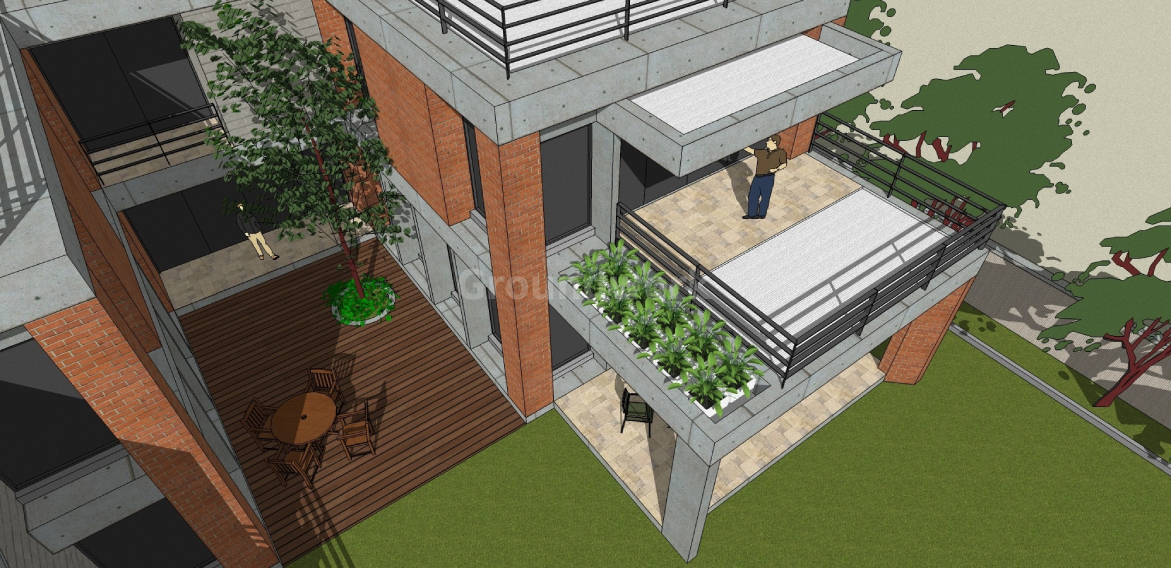Ashutosh Shukla Residence
The architectural vocabulary of the residence is expressed through exposed bricks and exposed concrete. The ground floor has living areas opening towards a courtyard. Day room is located on ground floor with close proximity from entrance. First floor has two master bedroom suites overlooking into the garden and two bedrooms are placed along the west corridor. The courtyard is accessible from ground floor and is visually connected at first floor.

