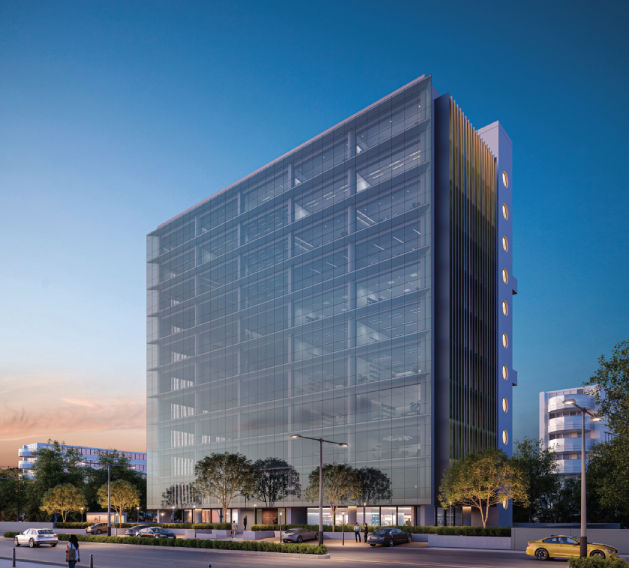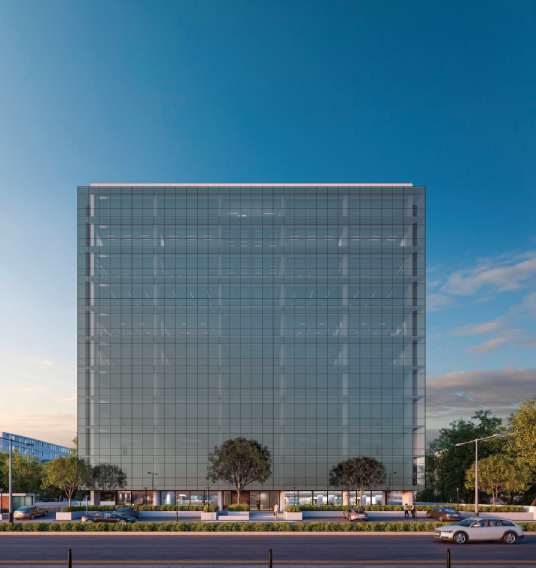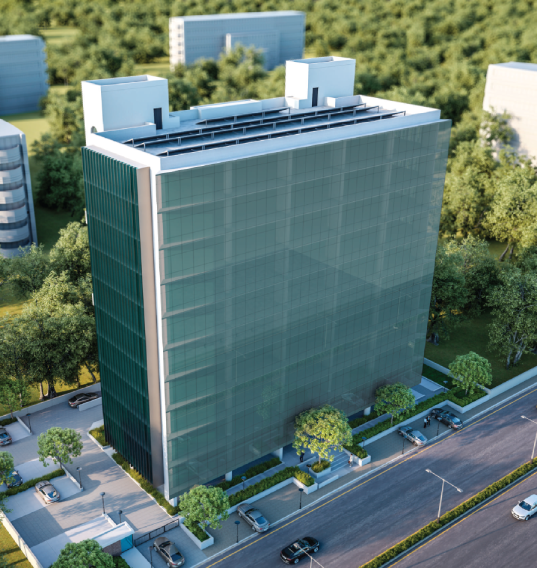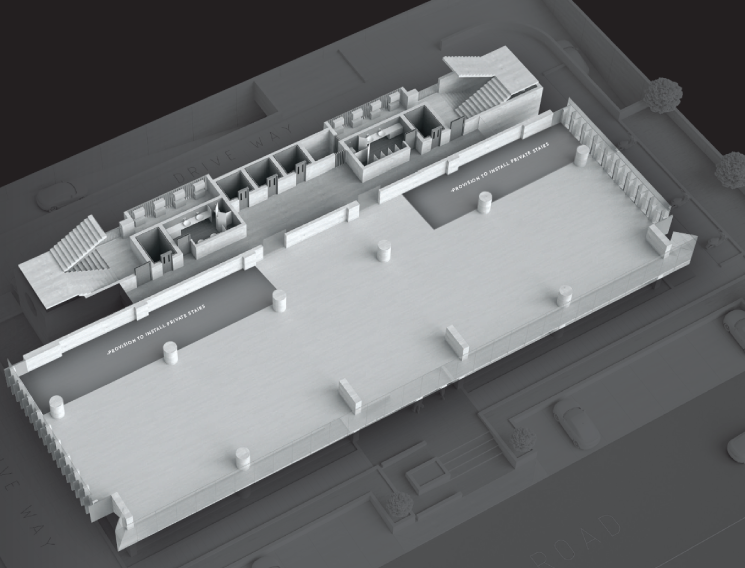Aurelien
The project brief was to design a commercial building in Sanand, Ahmedabad for rental to Large corporations and services organizations. The Building has 2 basement floor parking for two wheeler and 4 wheeler parking only for tenants. The Ground Floor has an entrance lobby, cafe and coworking area. With 10 office floors. A terrace cafe.




