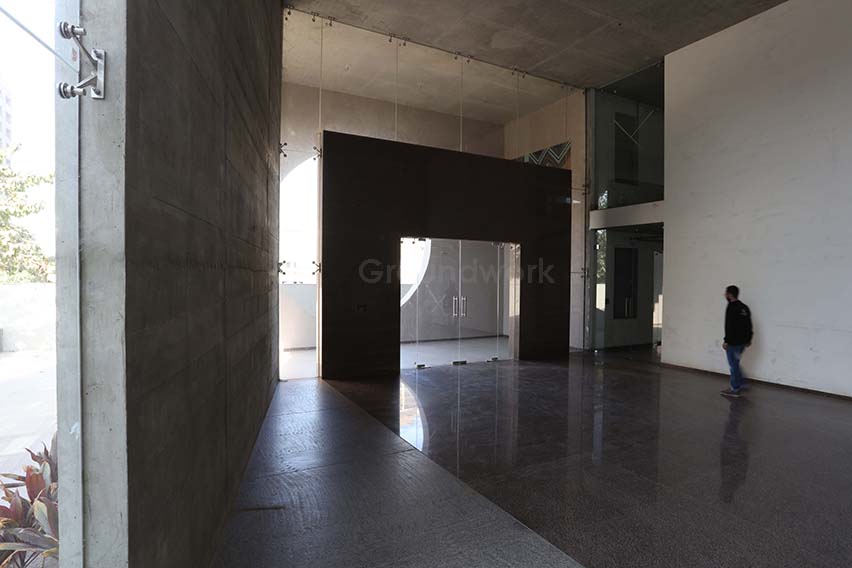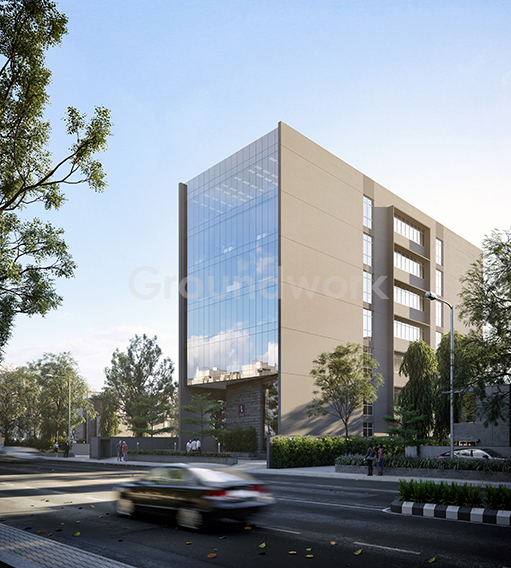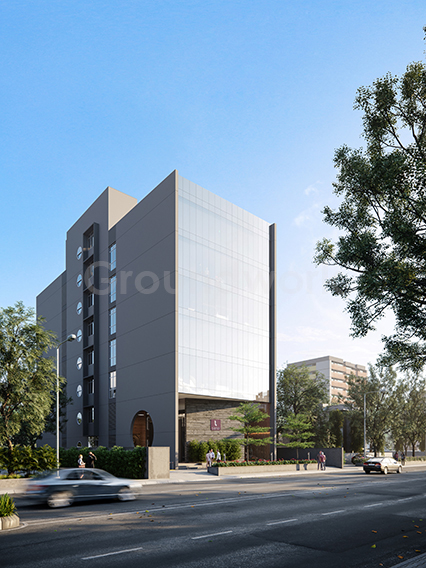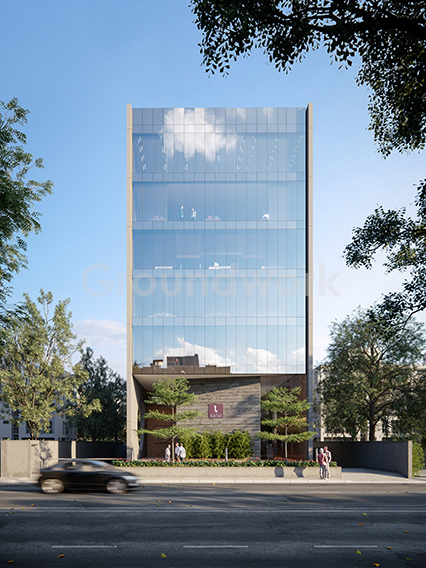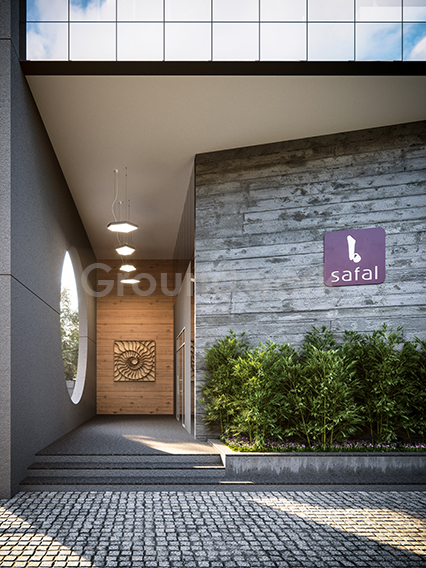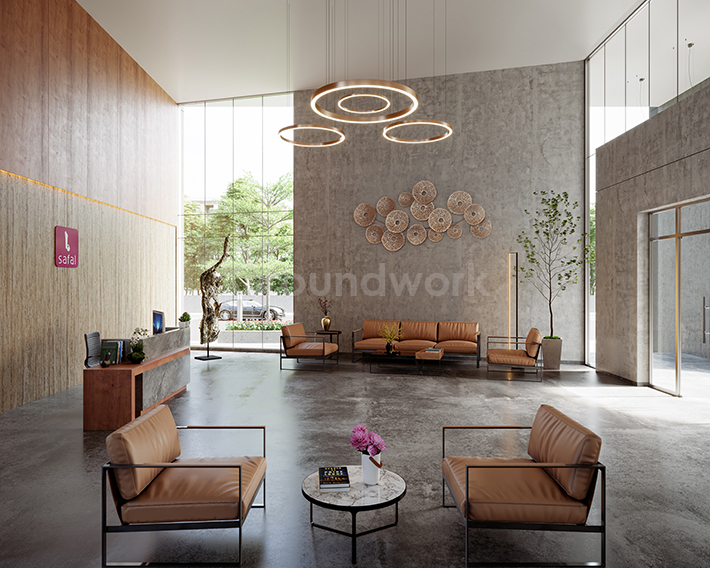Corporate House for B Safal
B Safal House is a project designed to accommodate single or multiple corporate companies. The project has two basements and has ground and 6 floors of office spaces. The office spaces are designed with flat slab to integrated flexibility of use of all floor plats differently.









