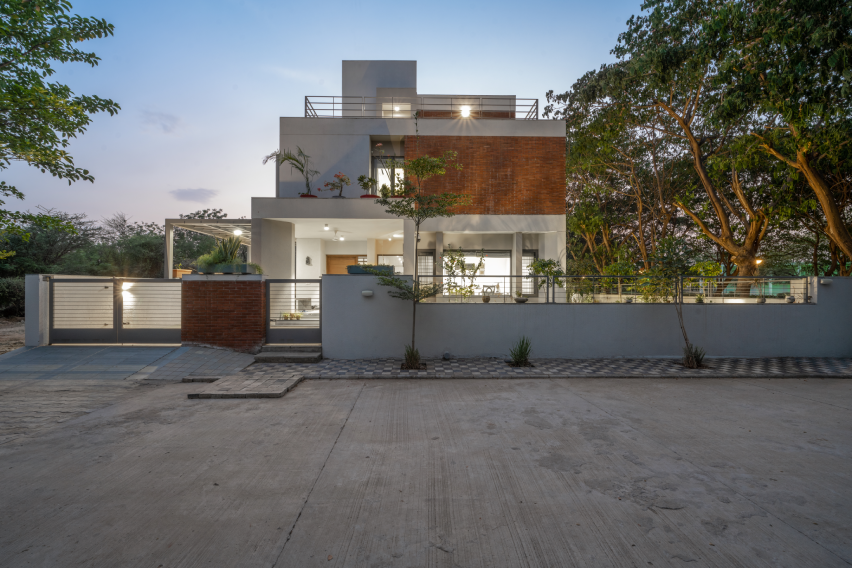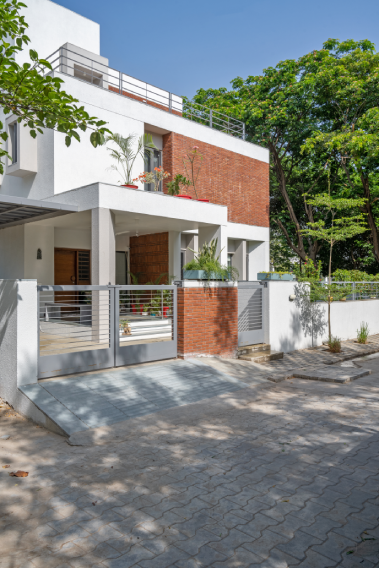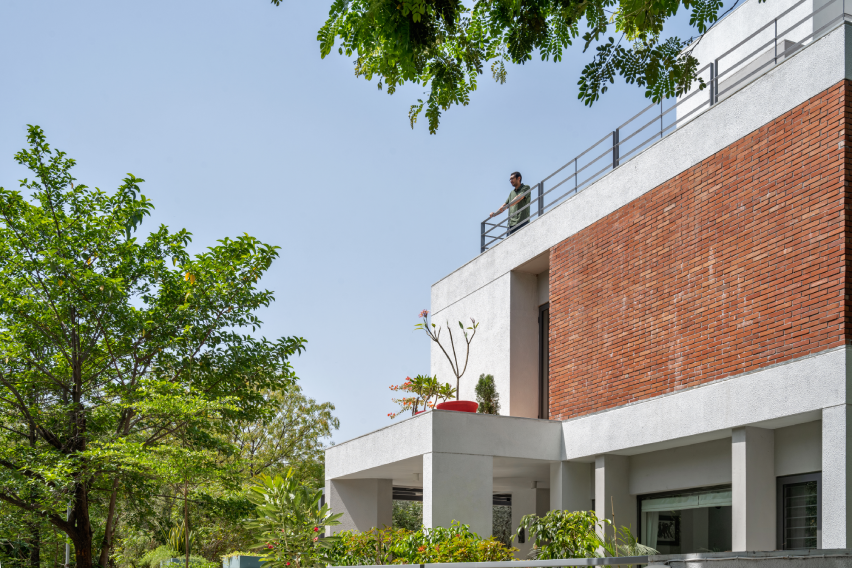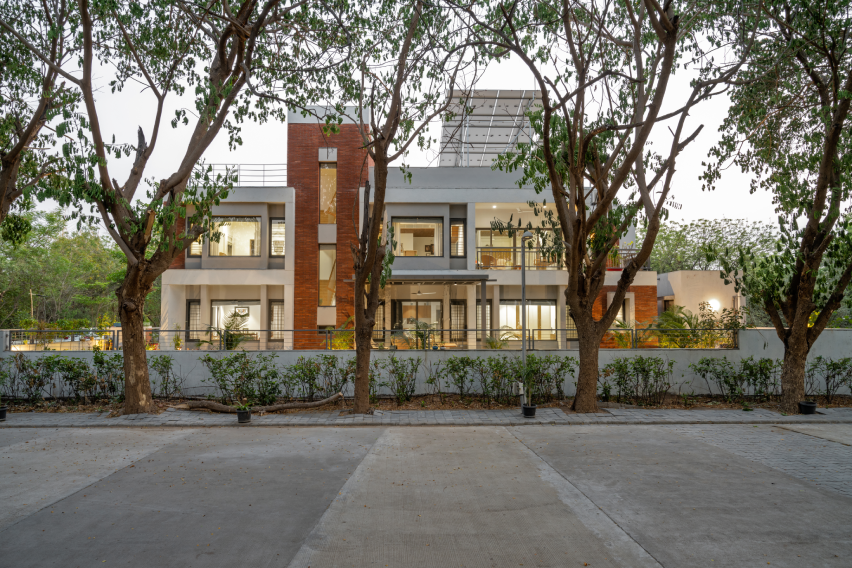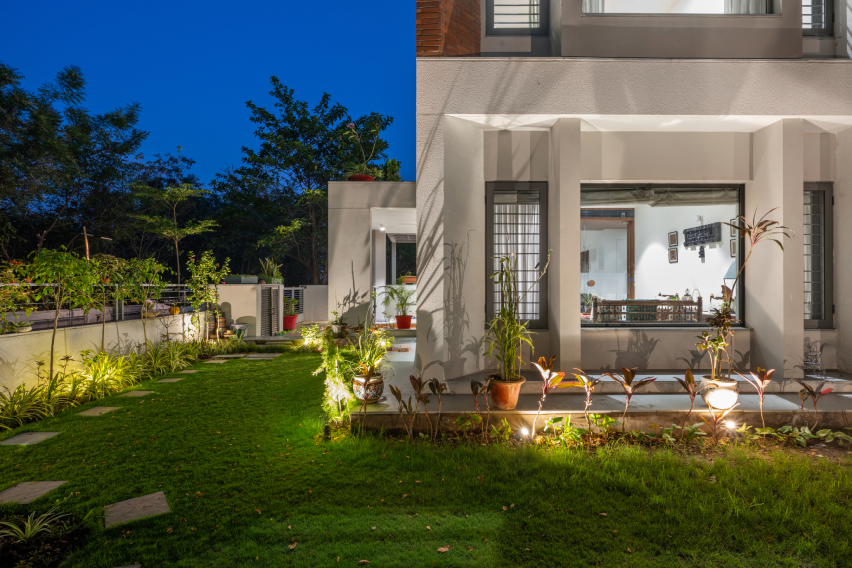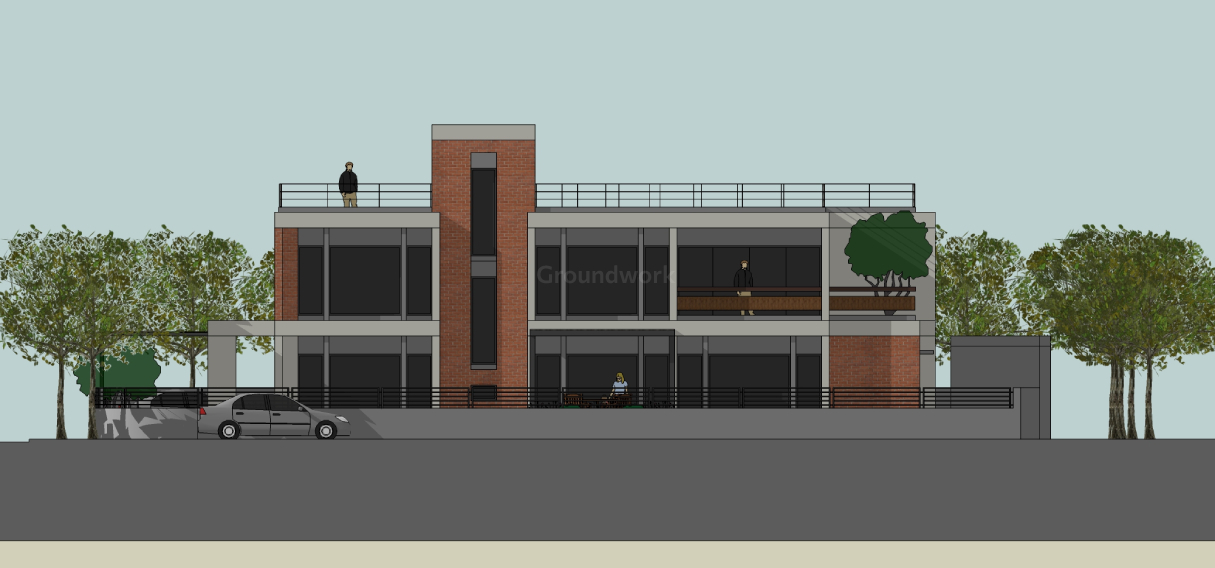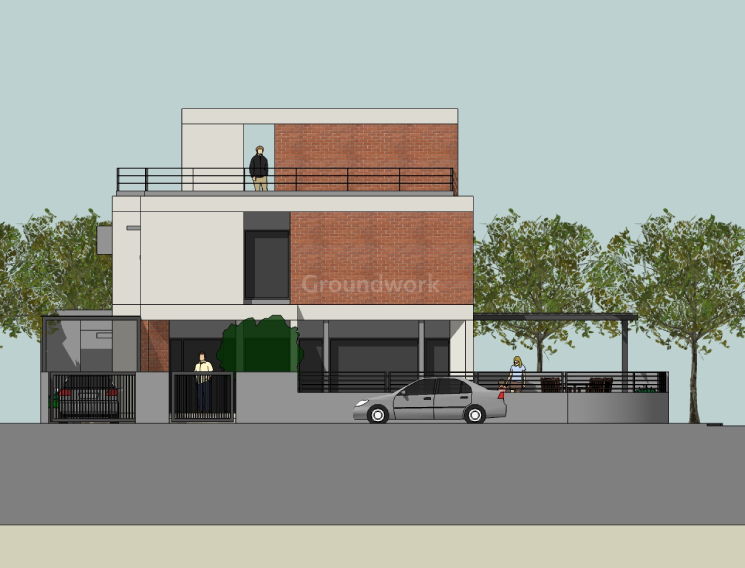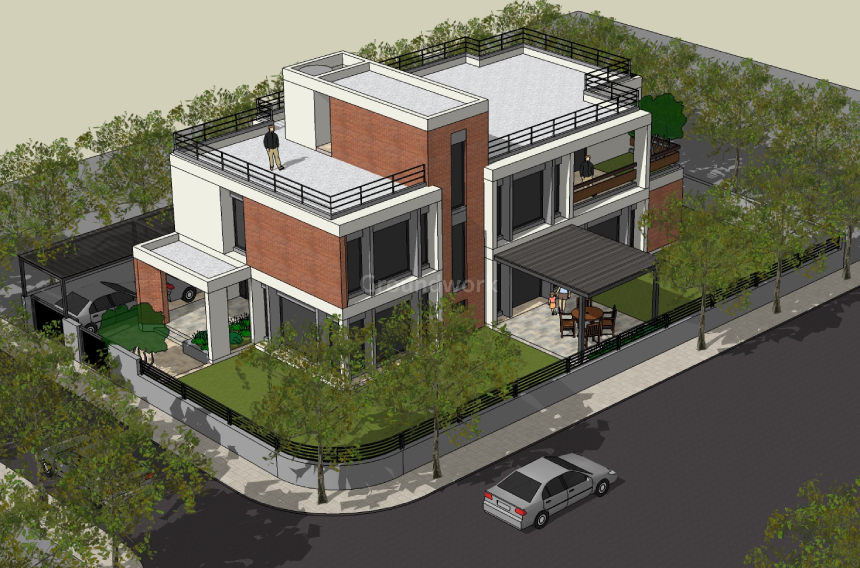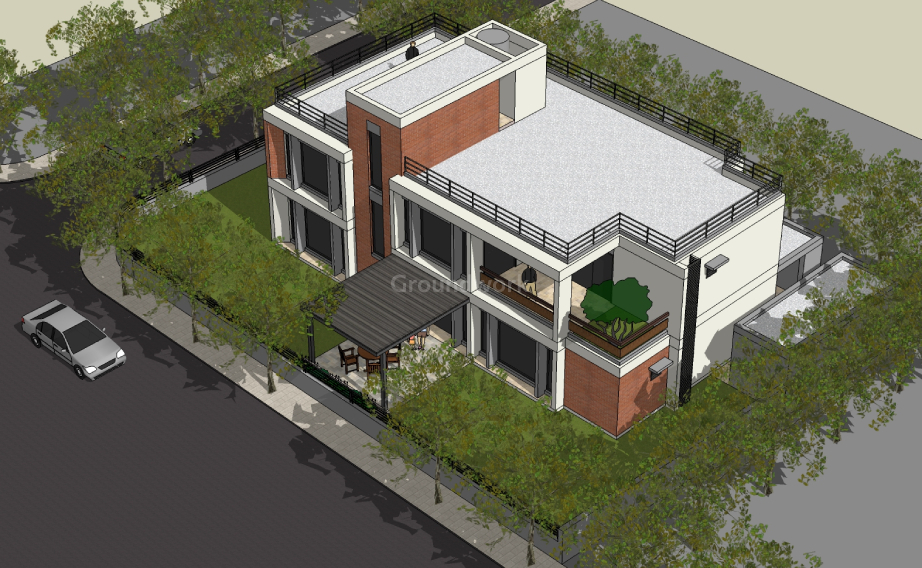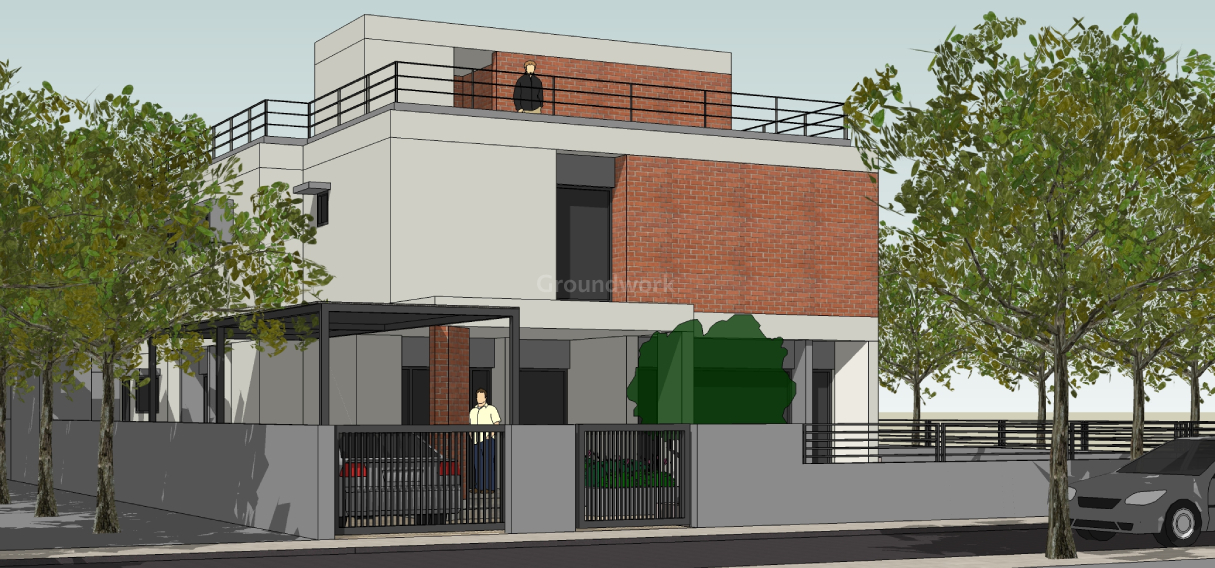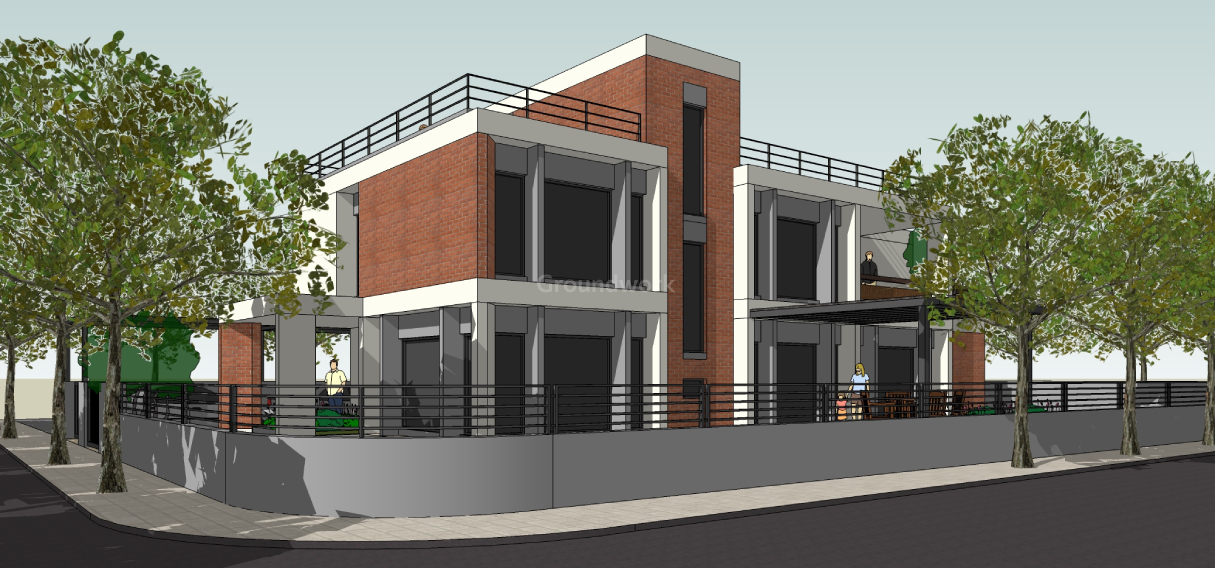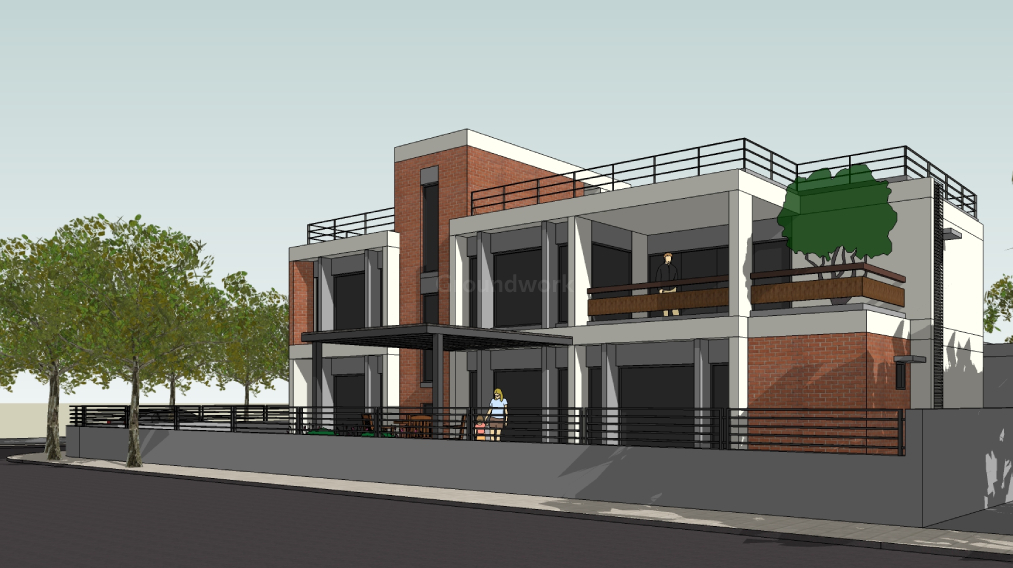Lt. Gen. Asit Mistry Residence
The residence has sand faced plaster with some proportion of brick cladding. The house has living areas, dining, kitchen and one bed room on ground floor. The formal living area opens out towards front and side lawns while the family living areas open out into the north lawns through a deck. This allows both the front and the north gardens to be used as an integral part of the house. two bedrooms and a tv lounge are situated on first floor. Master bedroom on first floor has a verandah overlooking onto the garden. All the living and sleeping areas of the house open out towards the north, allowing view of the garden.

