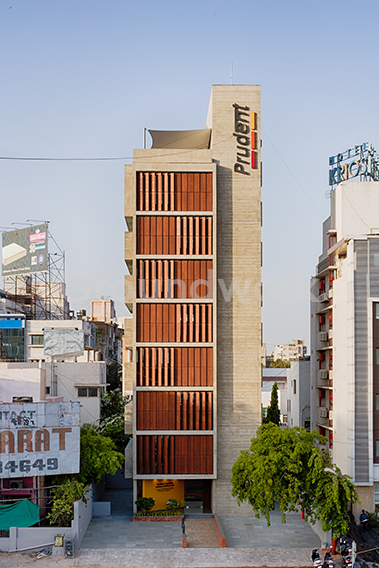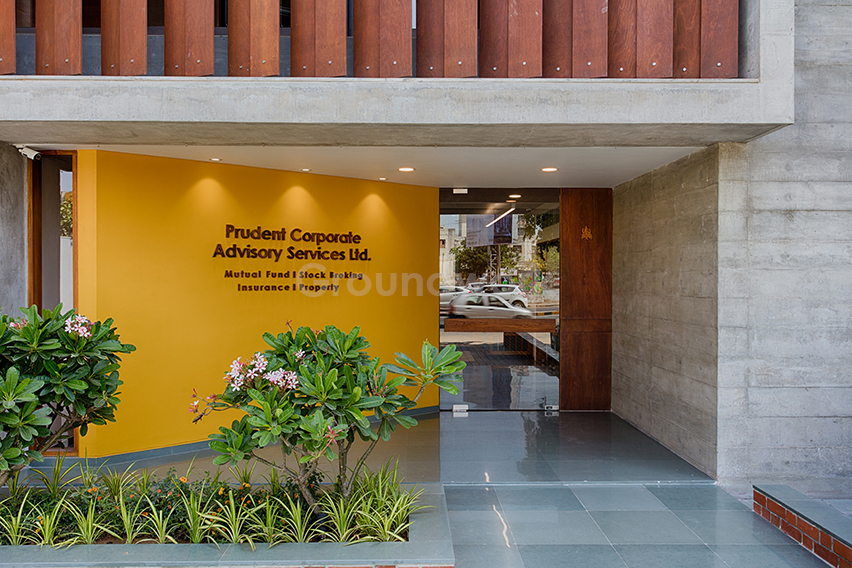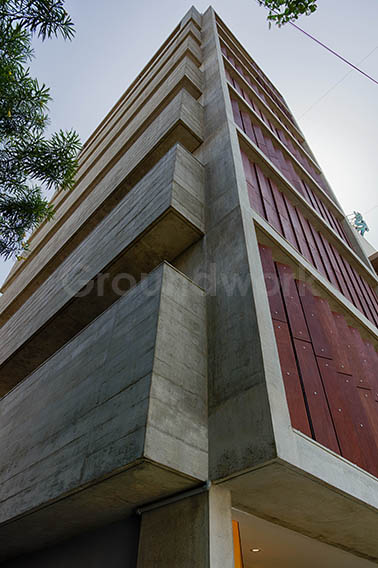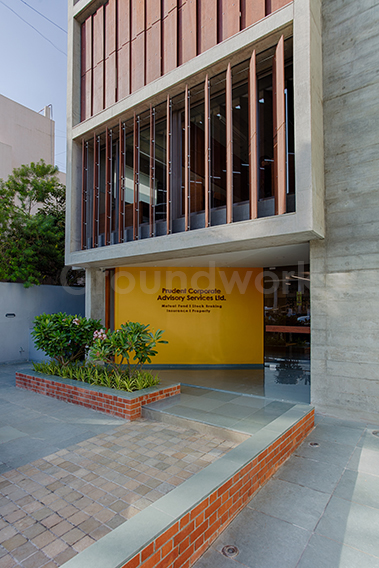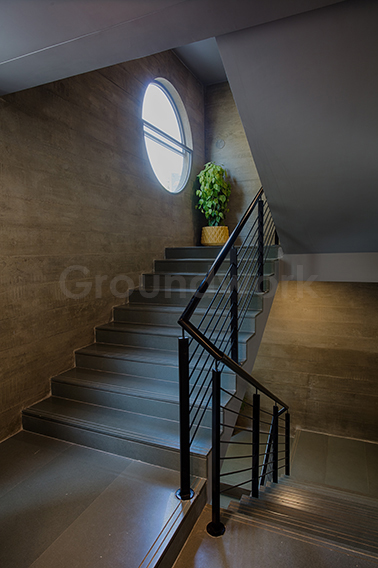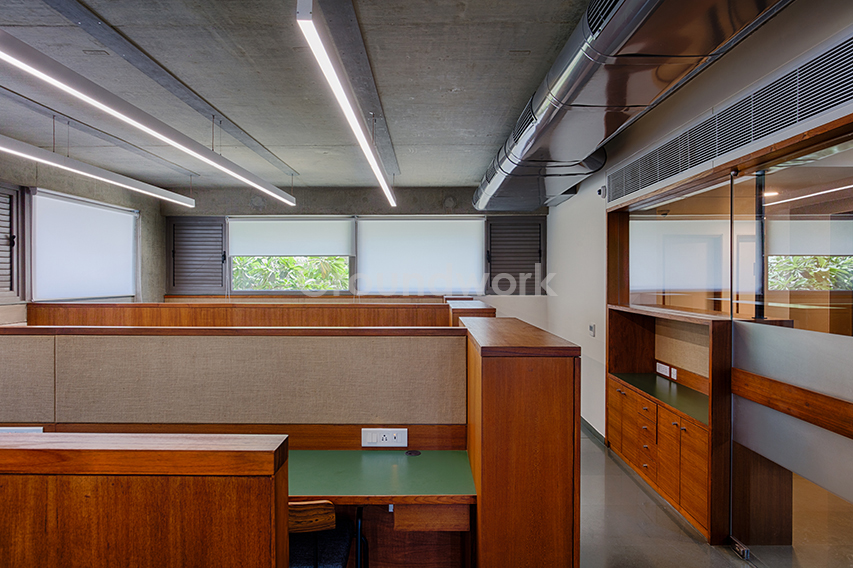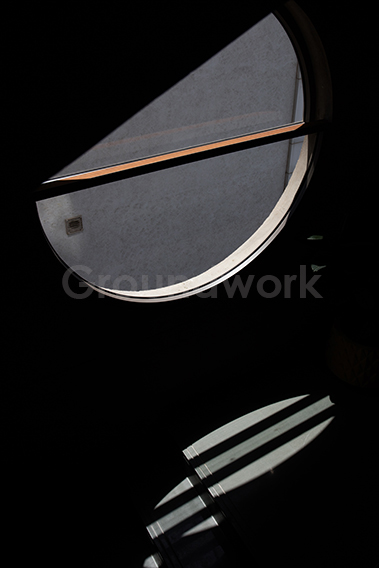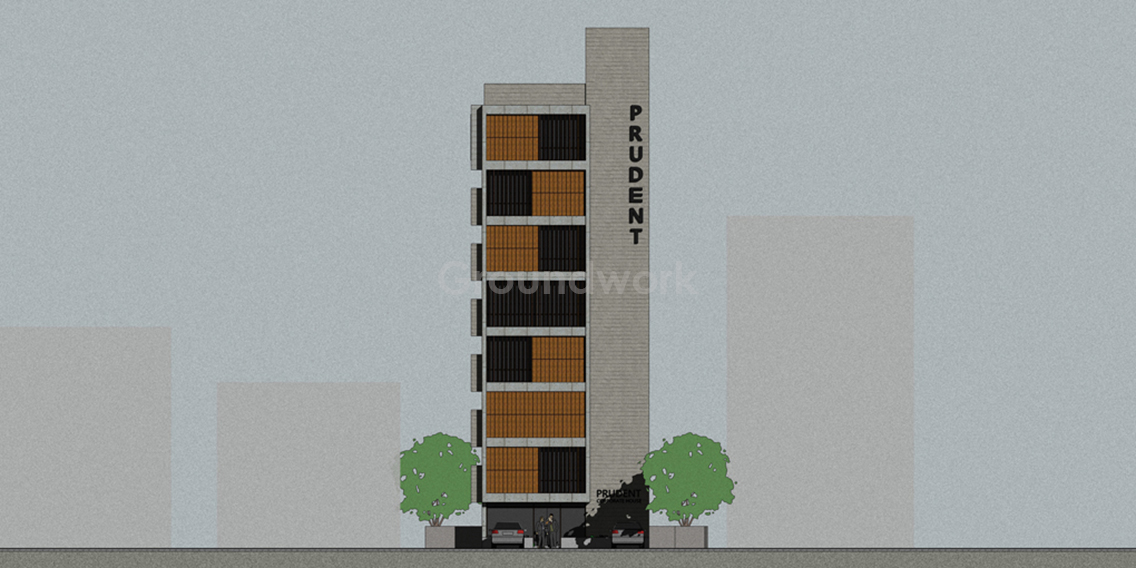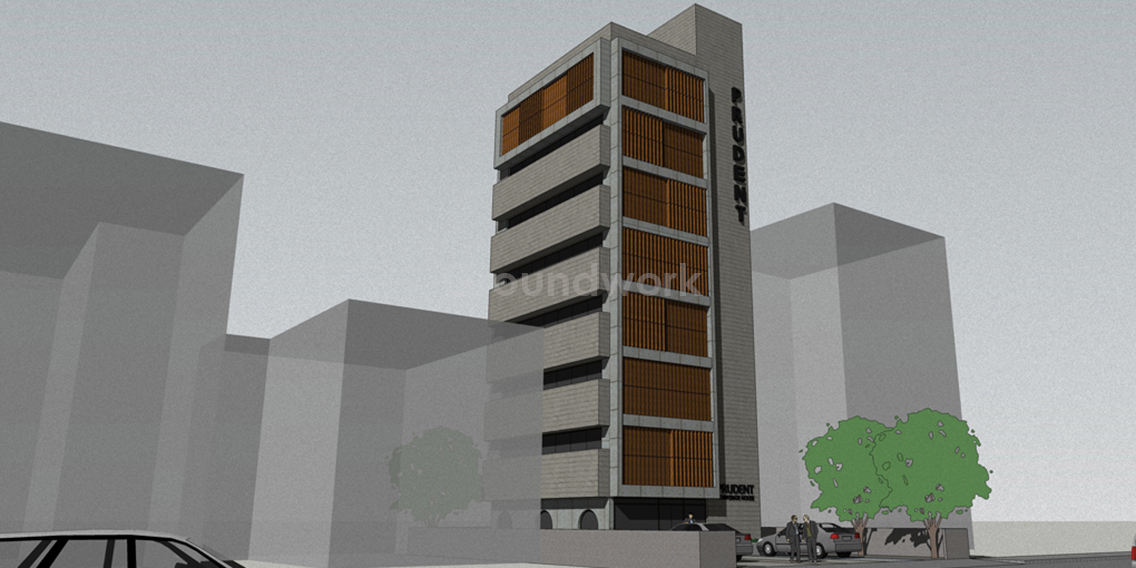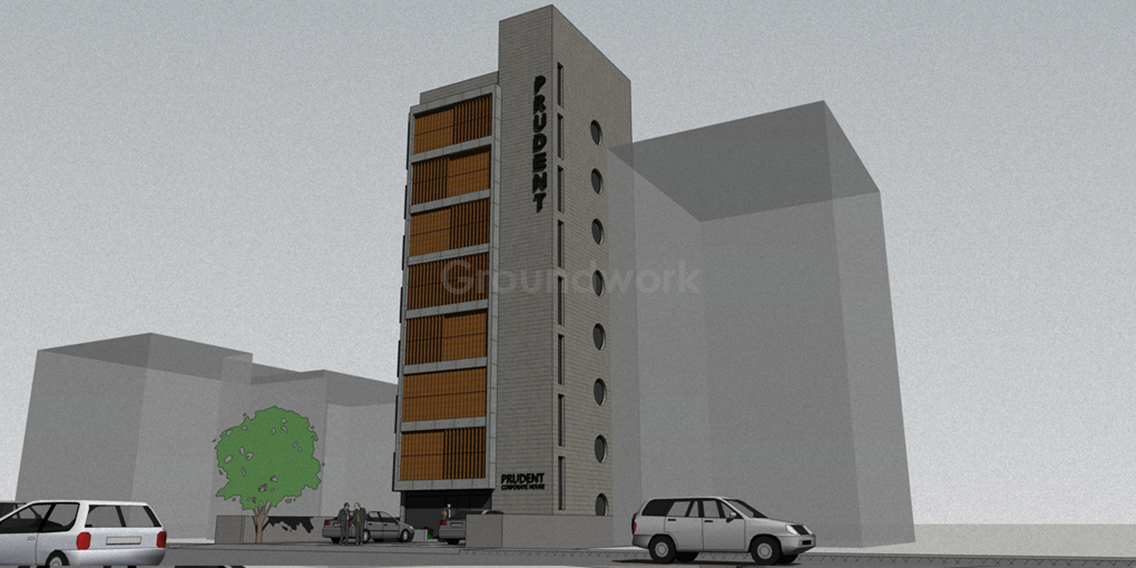Prudent Corporate House
Prudent house is the single ownership corporate office. The façade is composed of exposed RCC elements and glass windows with wooden operable sun shading devices. There is a service core on one side of the building and openings on the other three sides. The building has a basement and 8 floors. The terrace, covered by a tensile structure, is used as a terrace café for the office staff.

