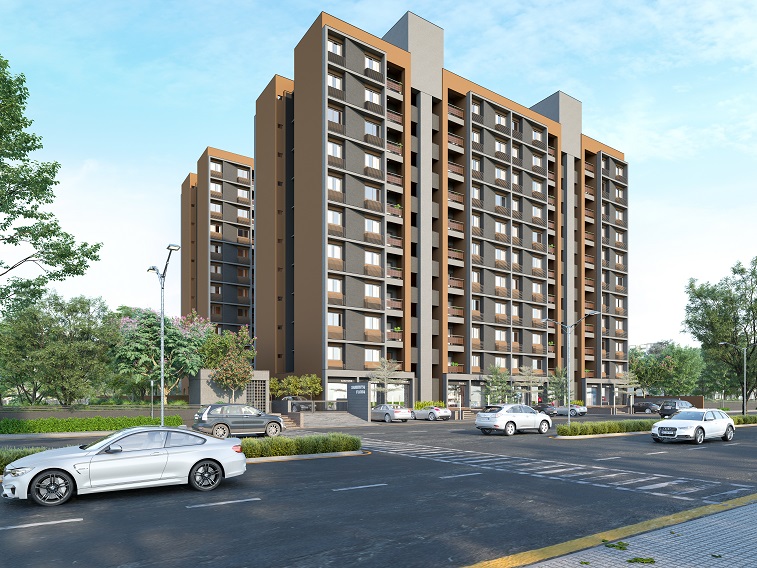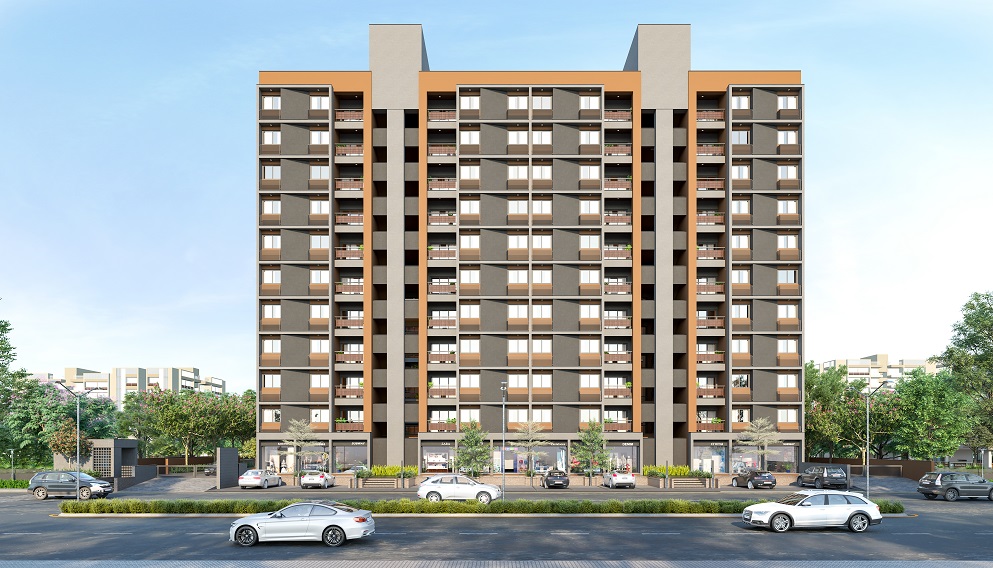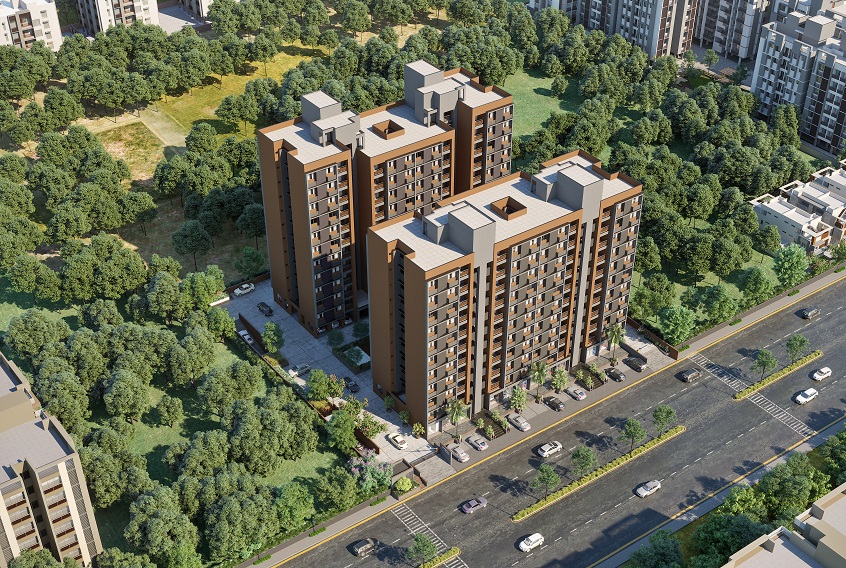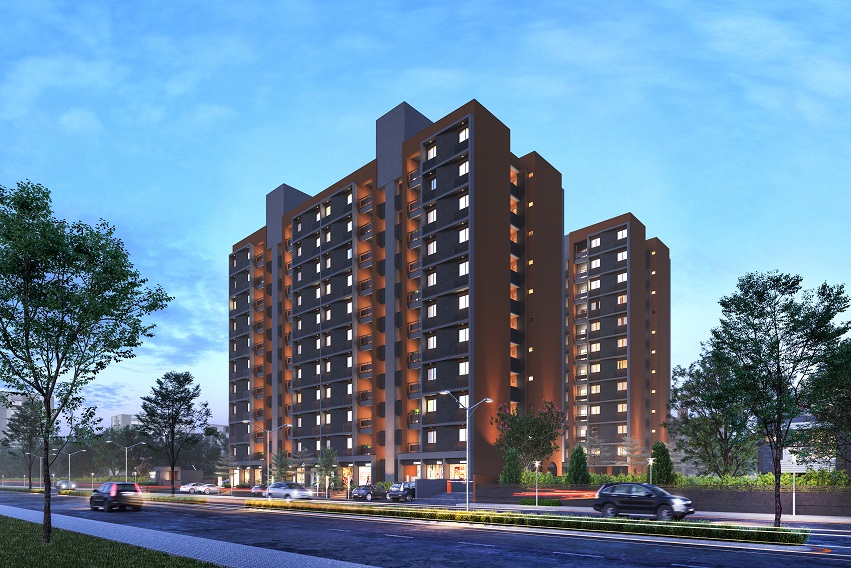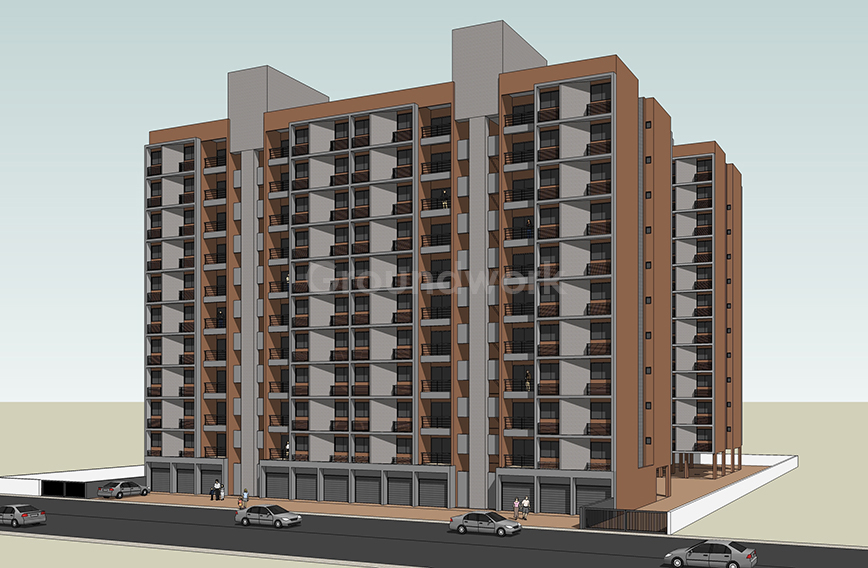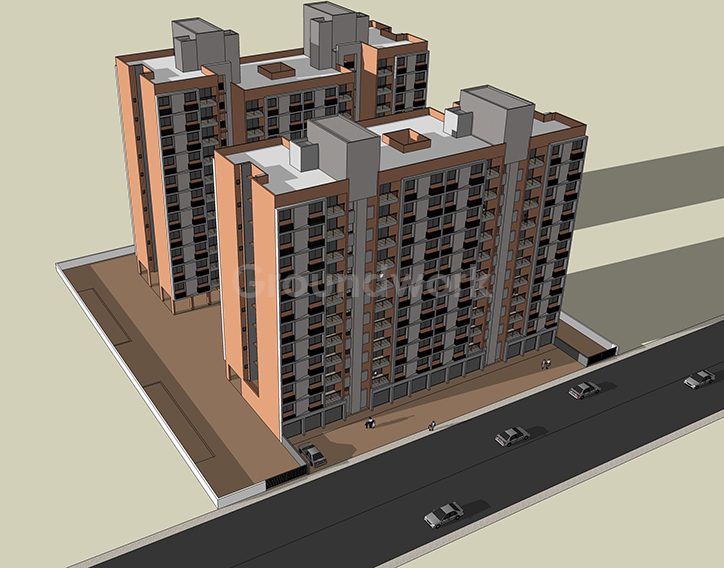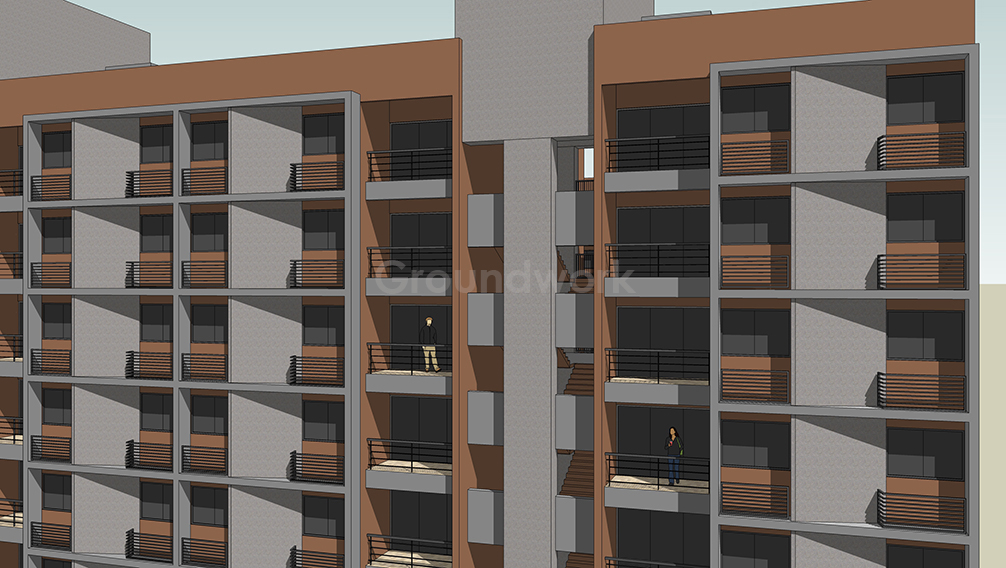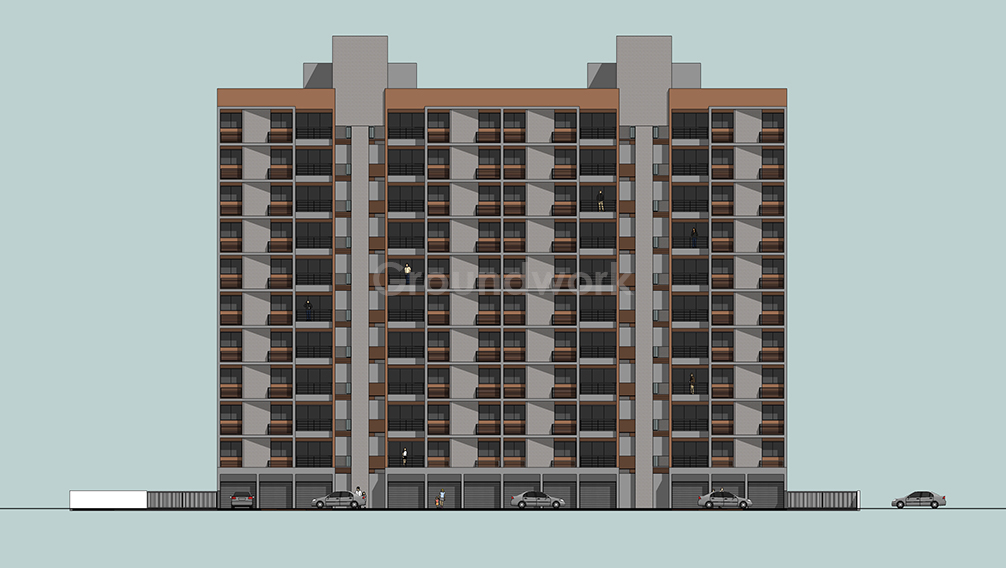Sanidhya Flora
Sanidhya Flora is large format mixed use housing project. On the ground floor, it has road facing commercial spaces.There are 164 two-bedroom appartments. It is built under the Affordable Housing Category with residential units of under 80 sq. mts. The basement and ground floor have parking and the apartments are located on eleven floors above ground level. The community also has various common amenities: a club house equipped with gym and sports facilities, kids play area and large party lawns.

