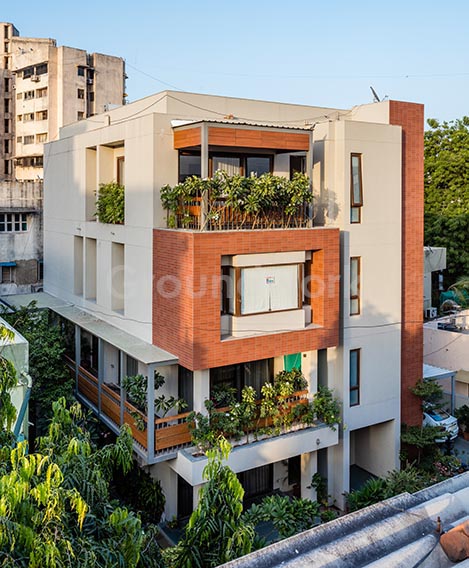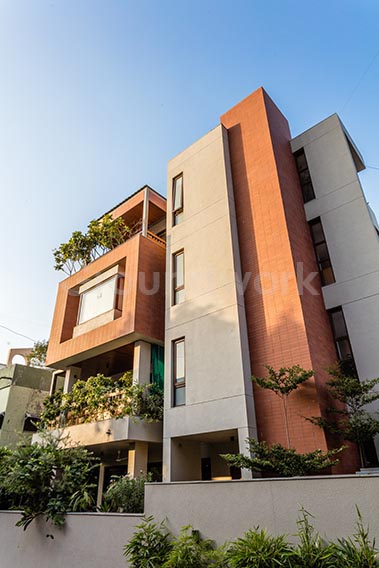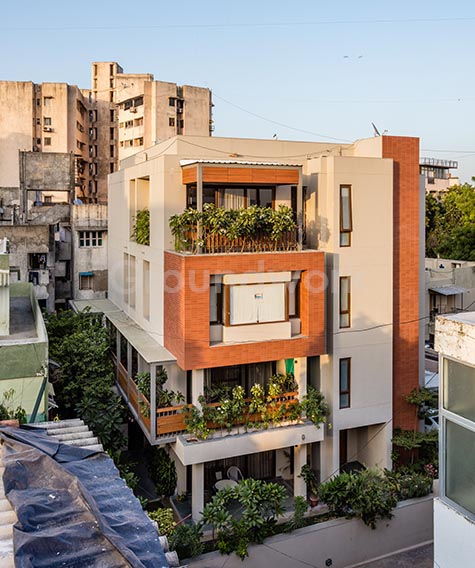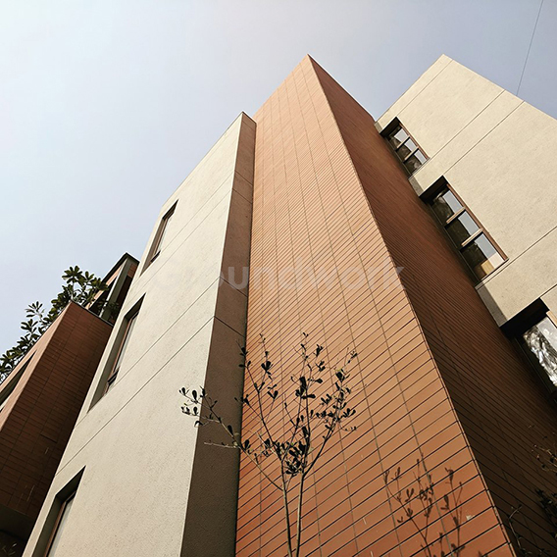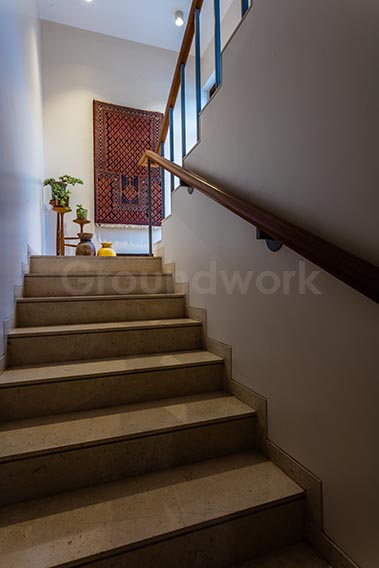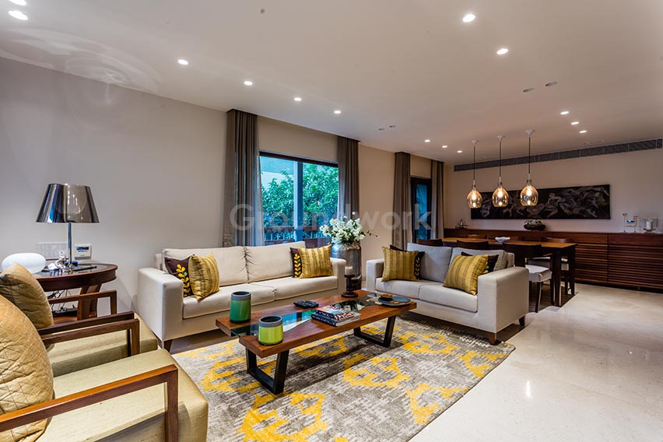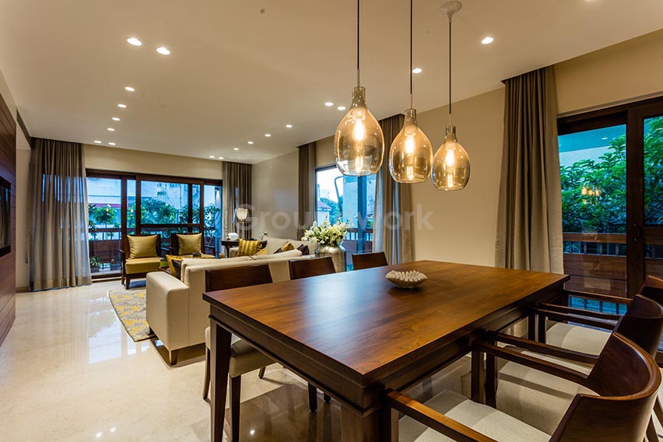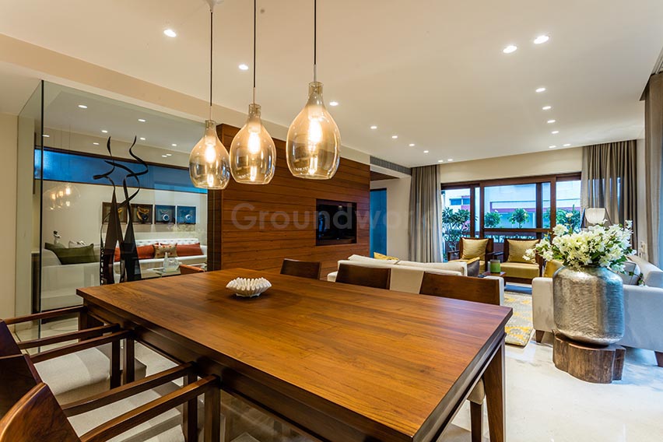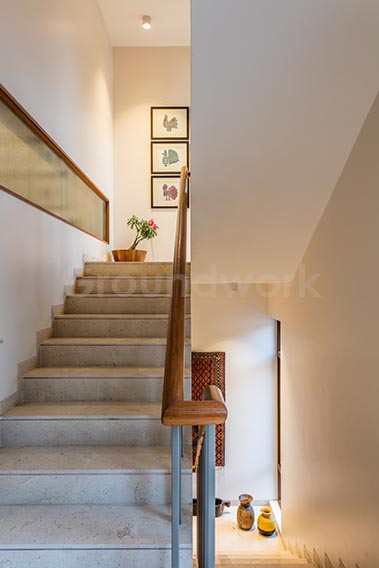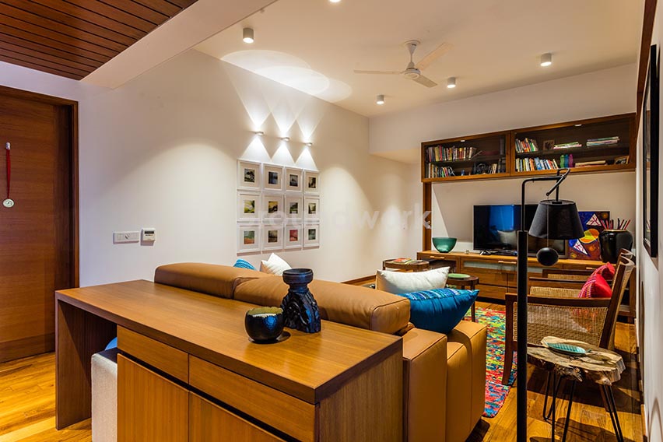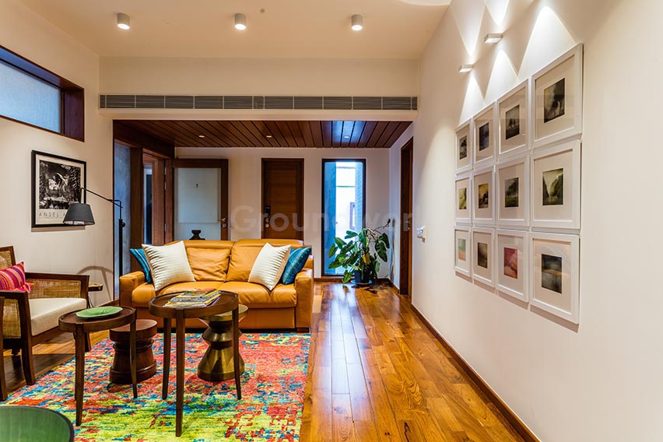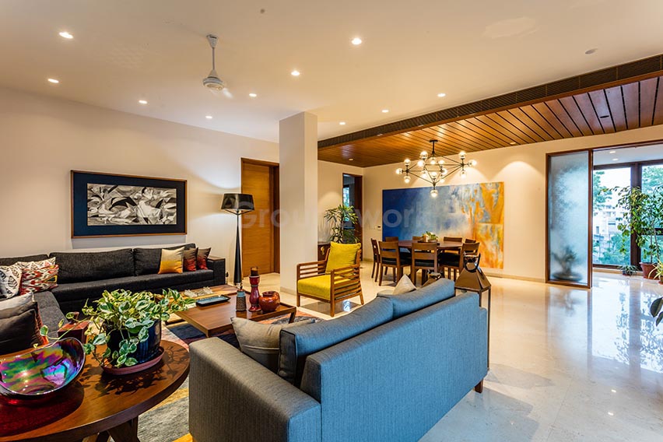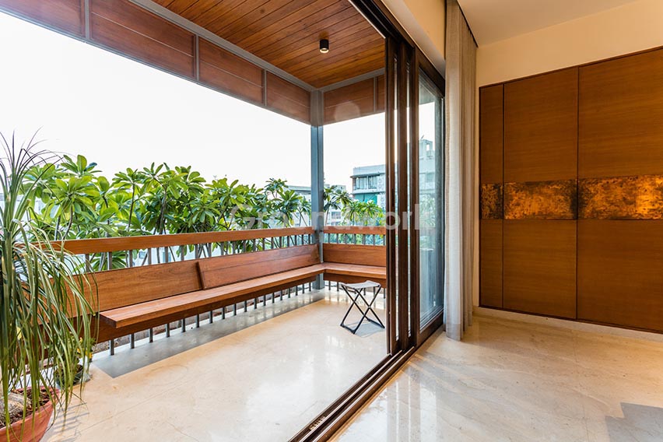Sodagar Residence
The residence has sand faced plaster with some proportion of brick cladding. The structure houses two families on the same plot. The parents’ residence, on the ground floor, has living areas, utilities and two bedrooms. The entry to the second house isfrom the ground floor but all the living areas and utilities are on the first floor. The second floor has the three bedrooms and a study.The third floor has a party lounge with a home theatre.

