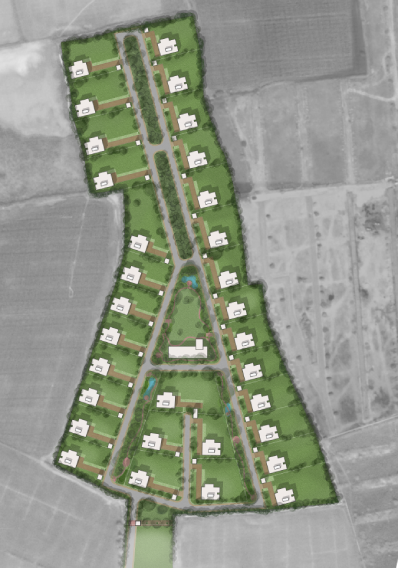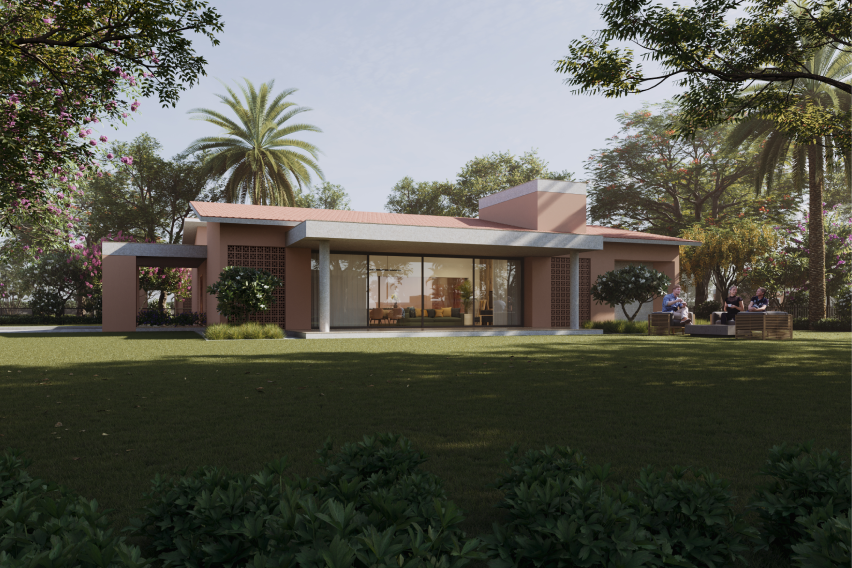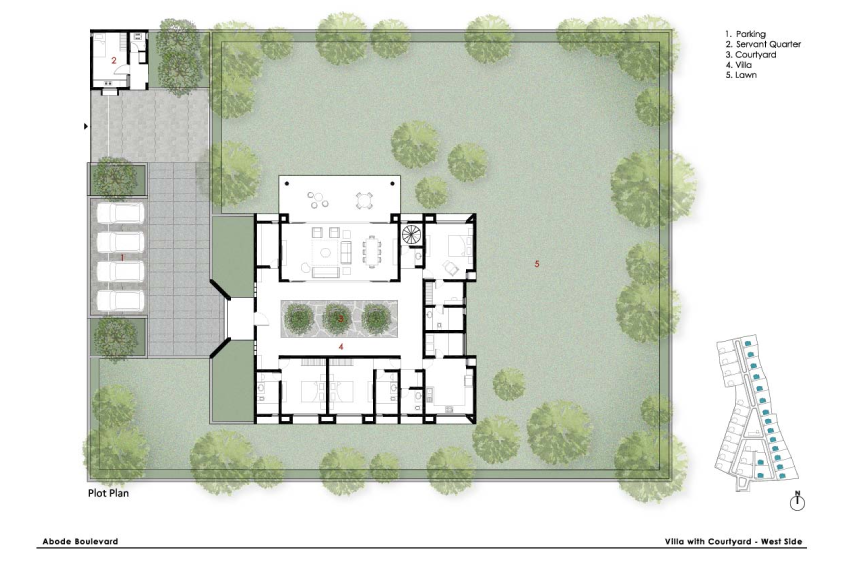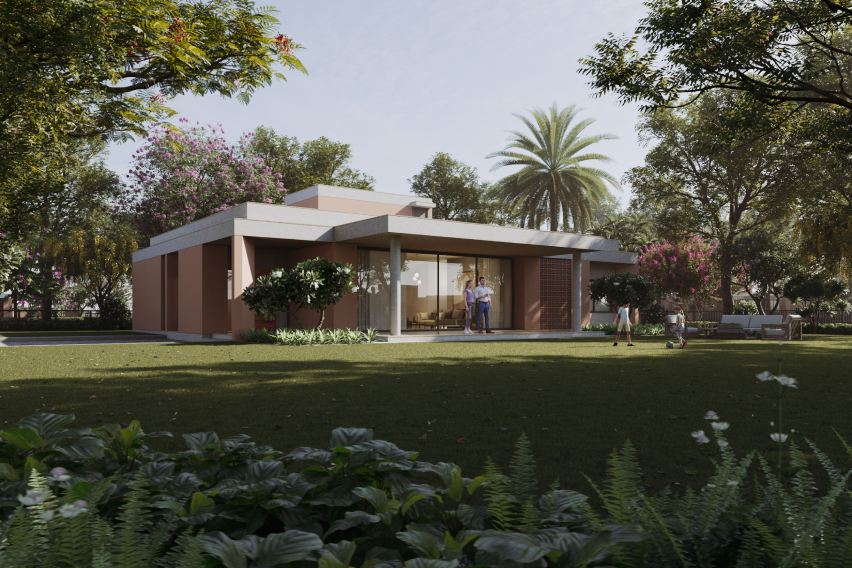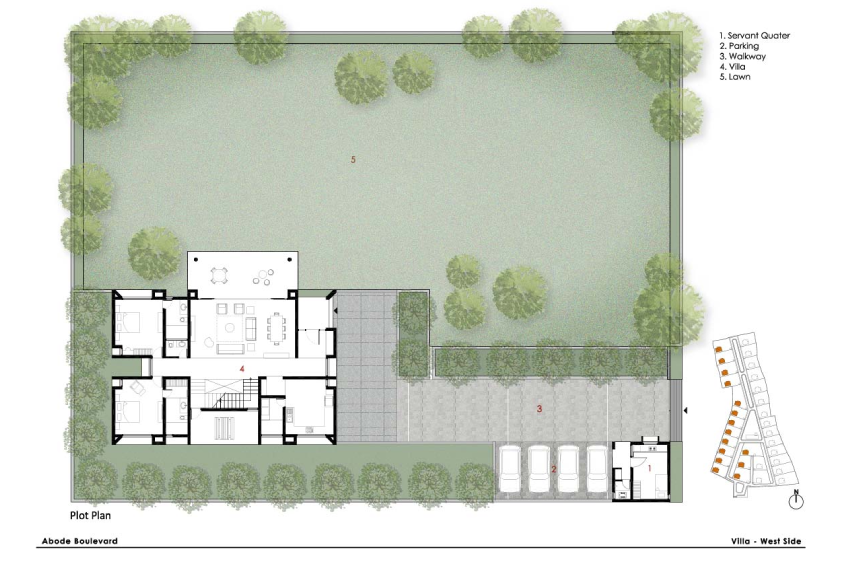Suramya Abode Boulevard
The Project was to design the Master Plan extension for Suramya Abode along with the Housing Units. The Boulevard consists of two types of housing units with one having the courtyards and other opening up to garden. The planning is done in a way to provide central common plot consists of a club house for the newly developed area. Both the residential units have been designed considering the broad entrance promenade leading the house following the garden on one side. The exchange of human and nature was essential aspect of the design.

