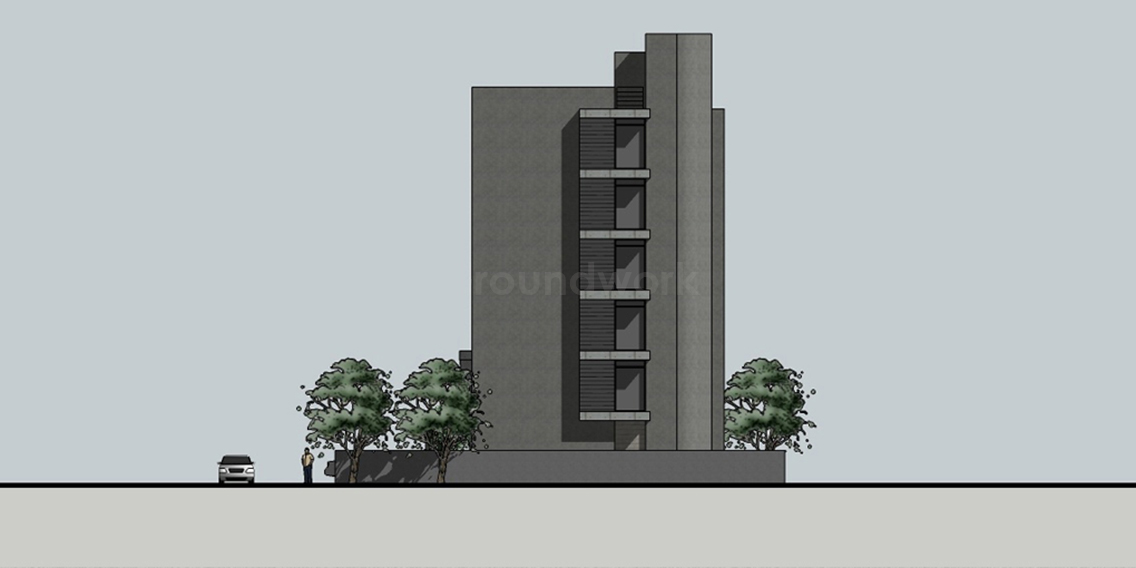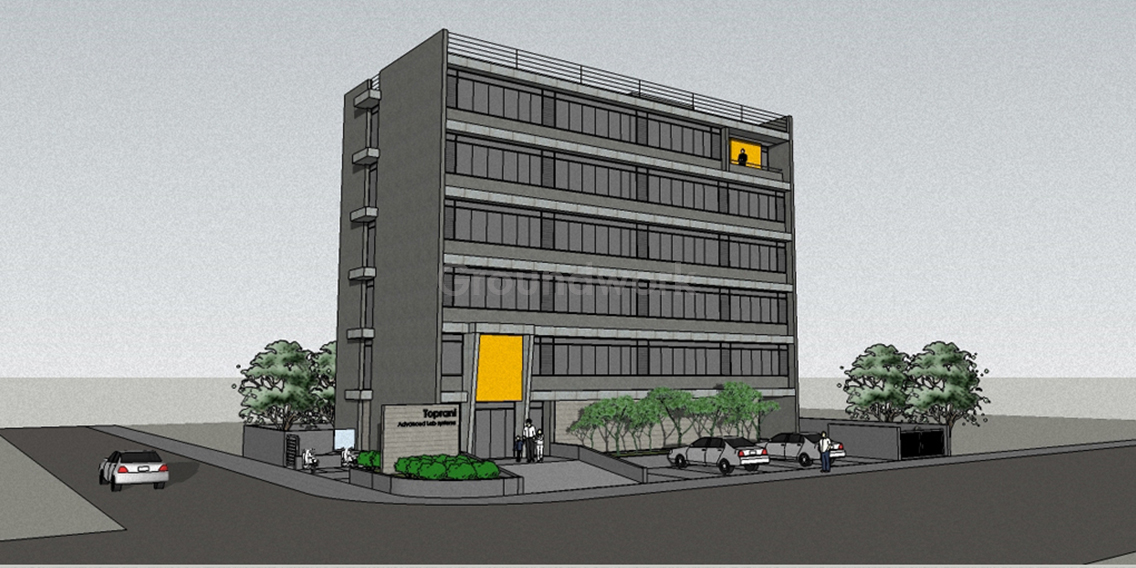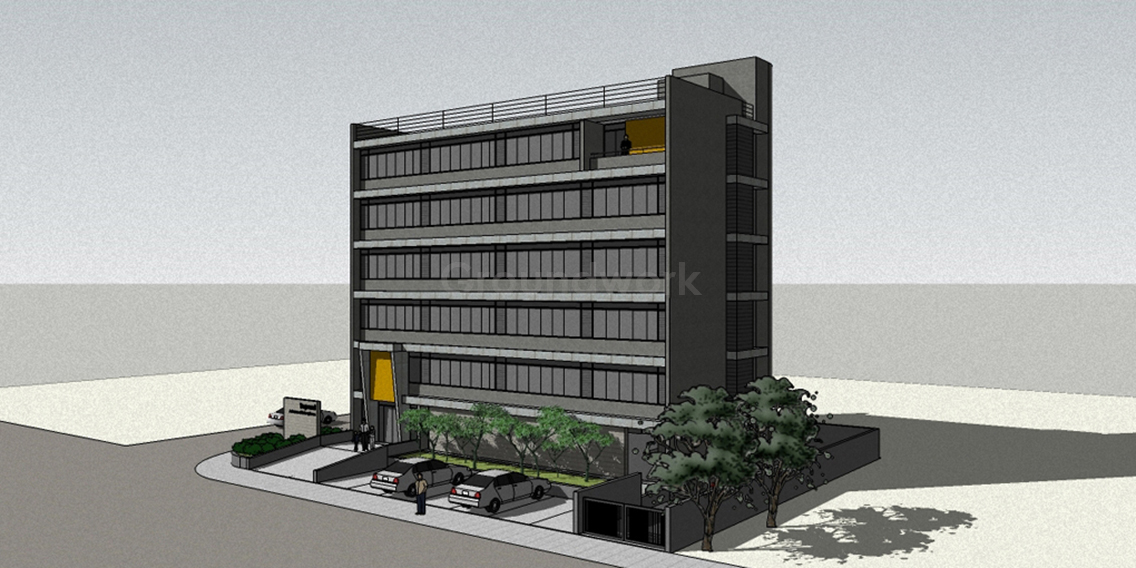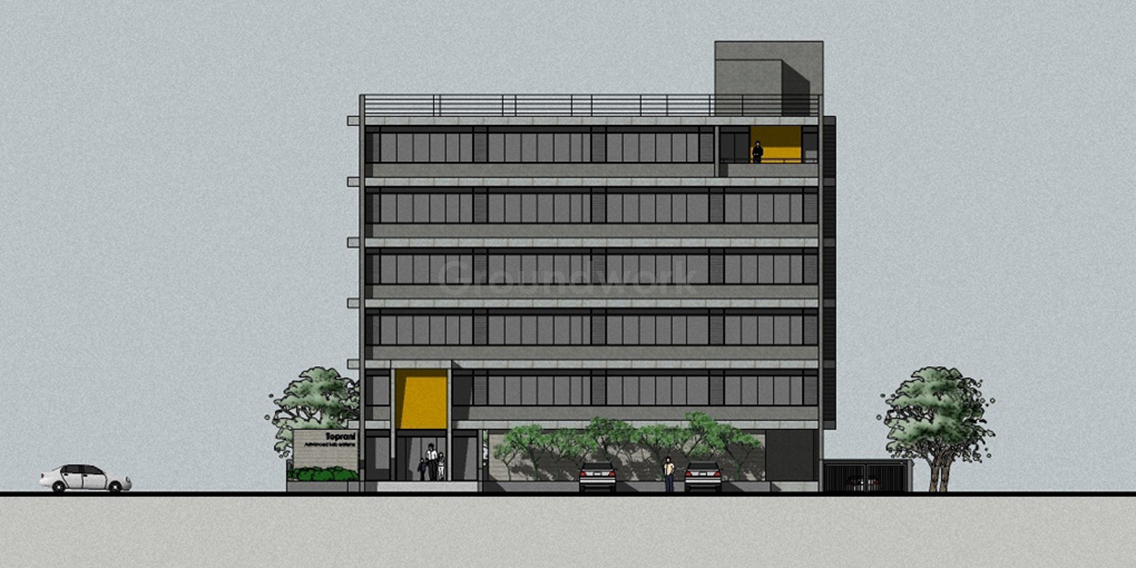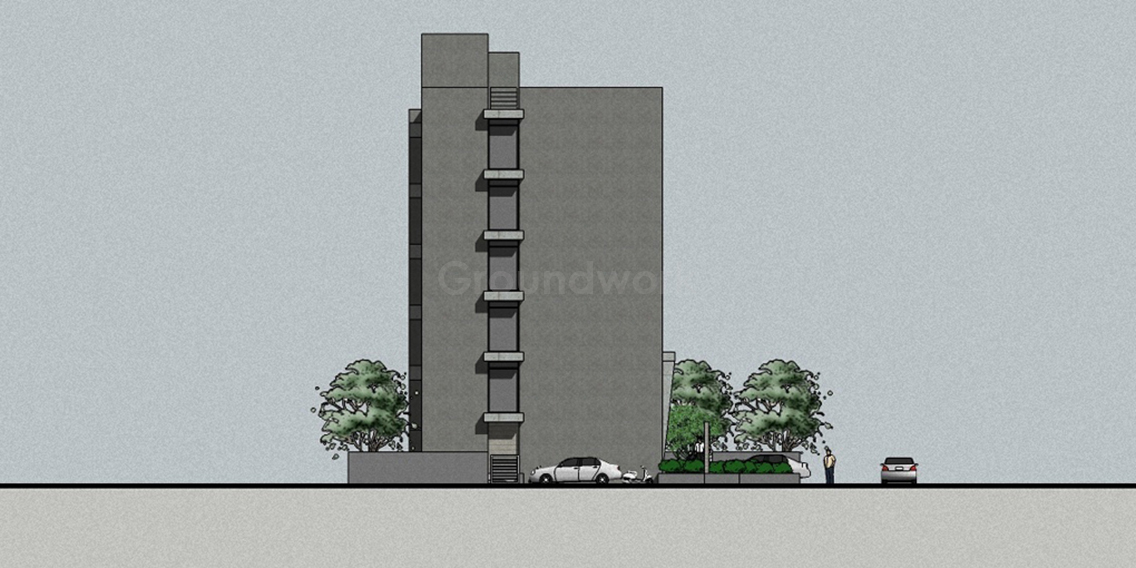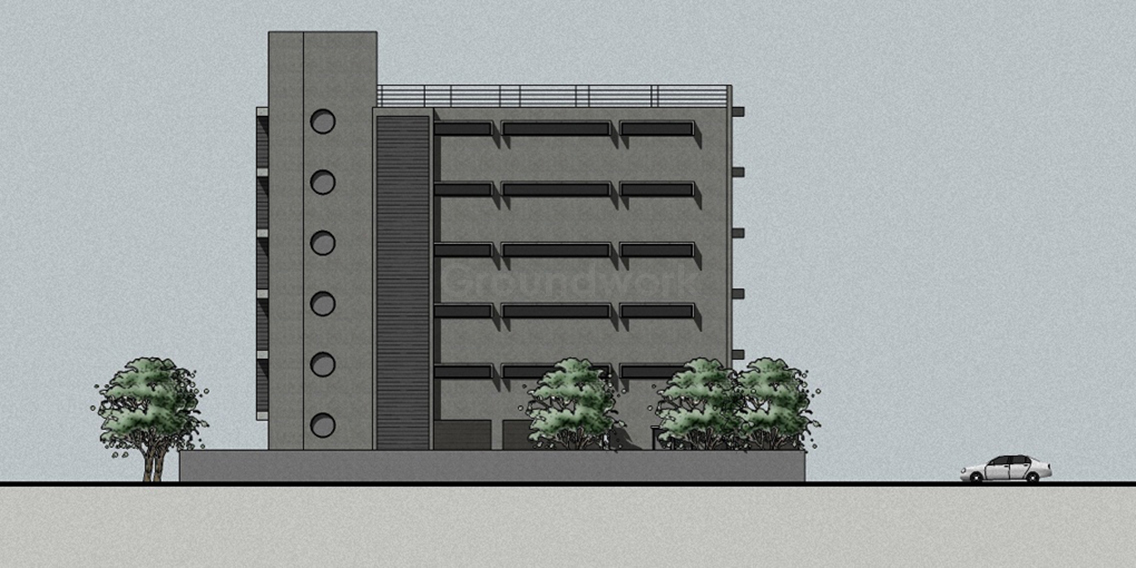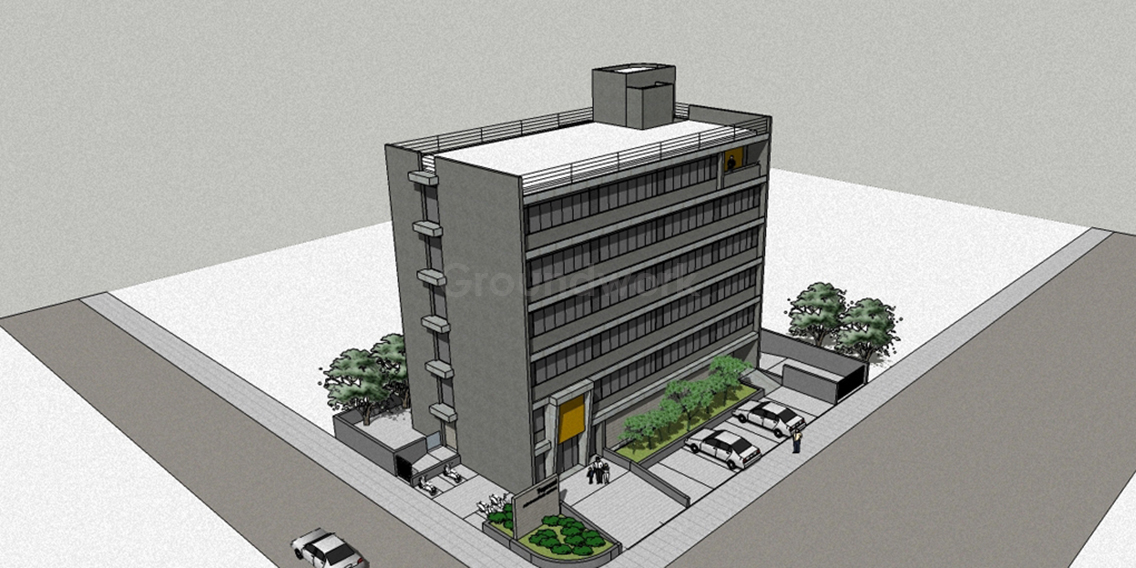Toprani House
Toprani House is the single ownership pathology laboratory in Vadodra. The North façade opens onto the main road which has large openings with the south façade having smaller openings conducive for services. The parking and services are located on the ground floor.The first floor has reception, collection centre and other public utilities. The 4 floors above house the core laboratory areas.

