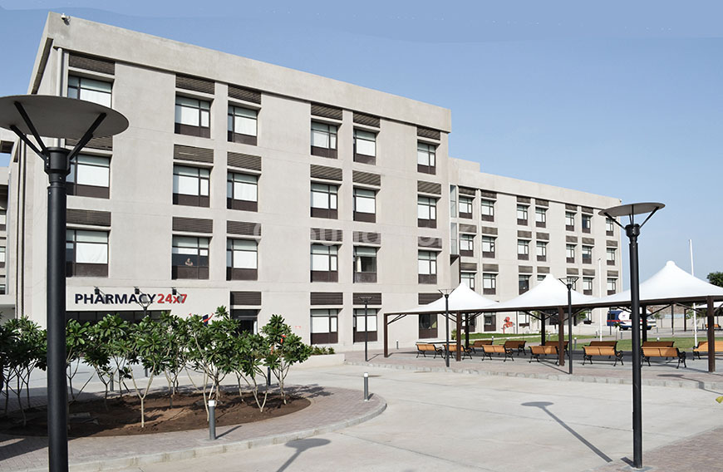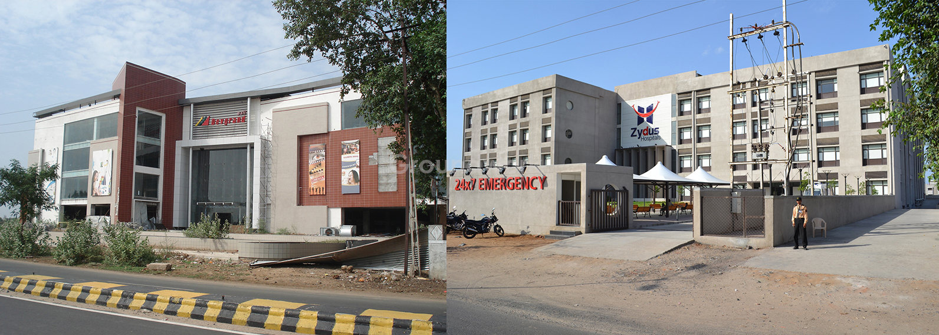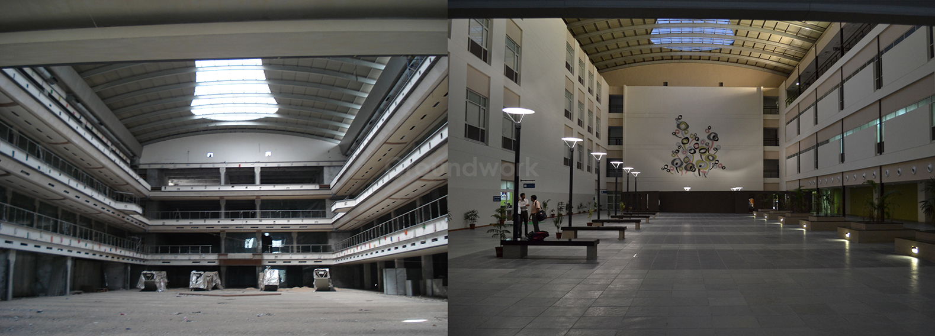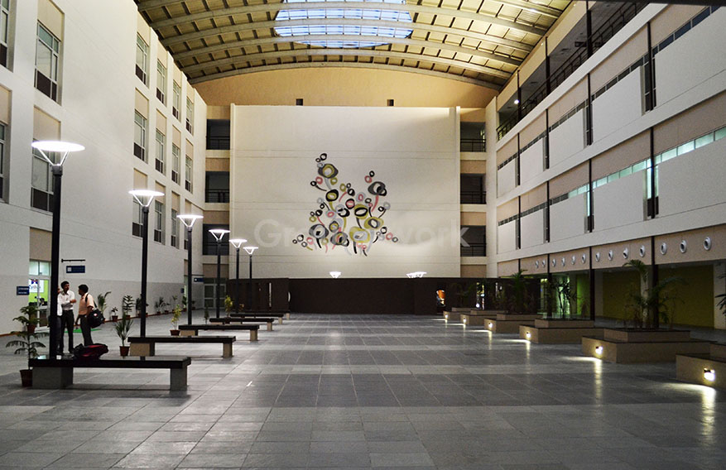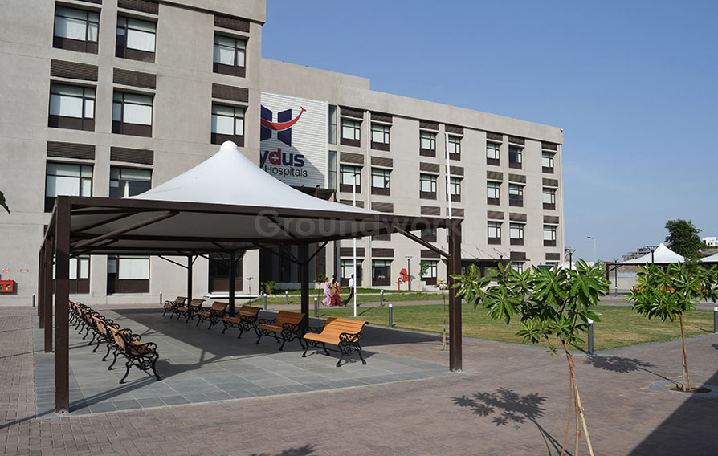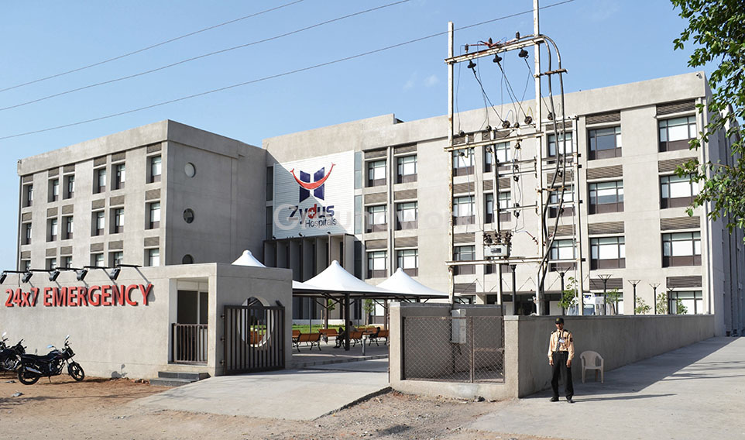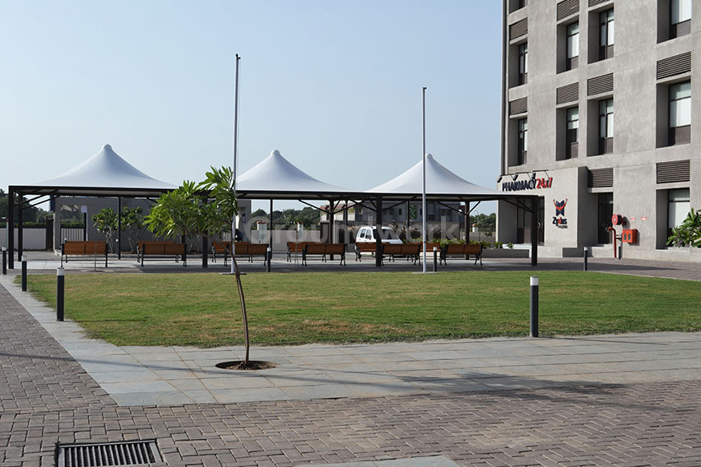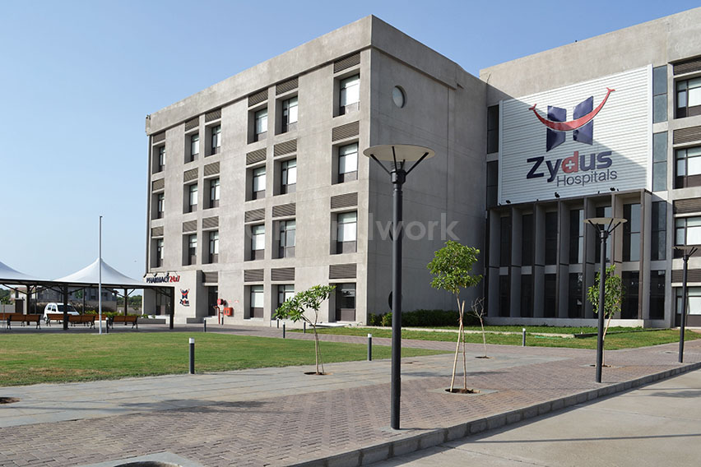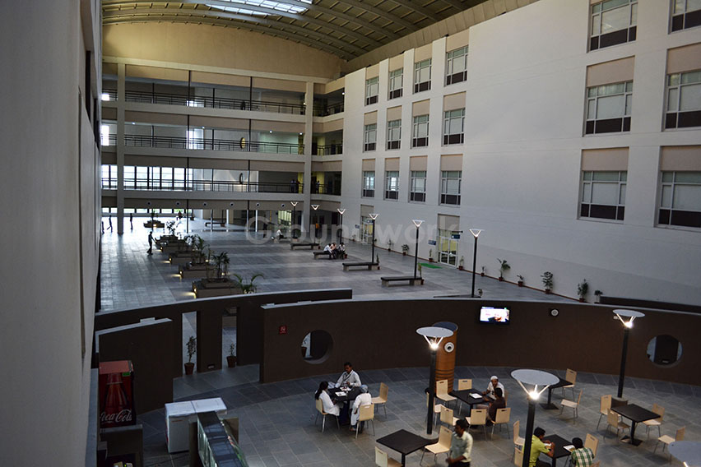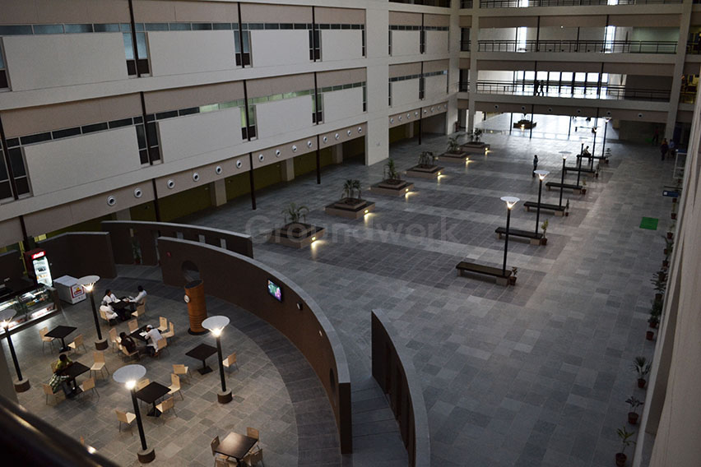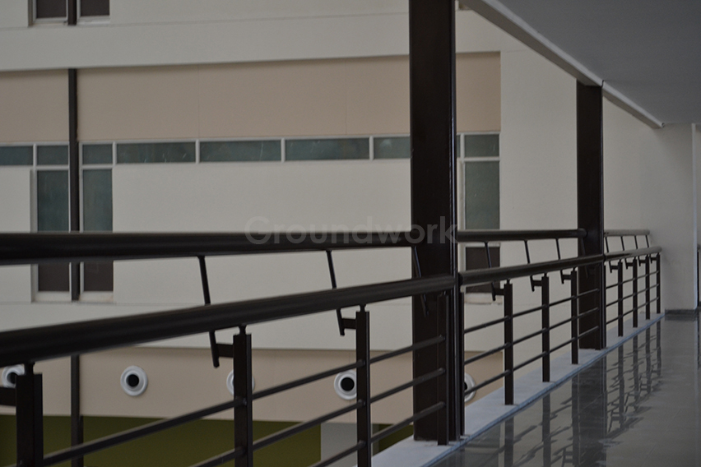Zydus Hospital
Zydus Hospitals & Healthcare Research Pvt. Ltd commissioned GA to design their 150 bed hospital at Anand. The site is located on Anand Nadiad highway and is approximately 166780 sq.ft( 15504 sq.mts).
The project is conceived on an existing structure initially designed as a Mall. The brief is to build a hospital for 150 beds along with a Nursing school with residential facilities for 100 nurs¬ing students using the existing structure.
The Hospital includes OPD, Physiotherapy, Executive Health Check-up, Pathology Lab, Emergency and Accident department, Radiology, Dialysis unit, En-doscopy, Day-care unit, Five Modular OT’s, ICU’s and patient wards having single, double, three patient occupancy and few VIP suites. The Nursing school for 120 students with residential facility is a part of the program.
The project is conceived on an existing structure initially designed as a Mall. The brief is to build a hospital for 150 beds along with a Nursing school with residential facilities for 100 nurs¬ing students using the existing structure.
The Hospital includes OPD, Physiotherapy, Executive Health Check-up, Pathology Lab, Emergency and Accident department, Radiology, Dialysis unit, En-doscopy, Day-care unit, Five Modular OT’s, ICU’s and patient wards having single, double, three patient occupancy and few VIP suites. The Nursing school for 120 students with residential facility is a part of the program.

